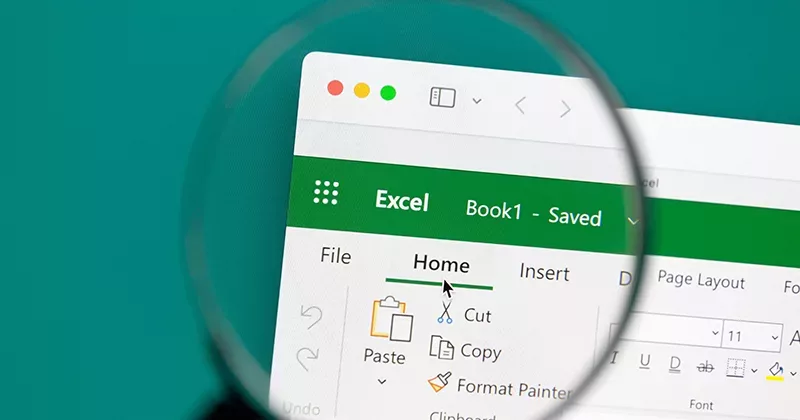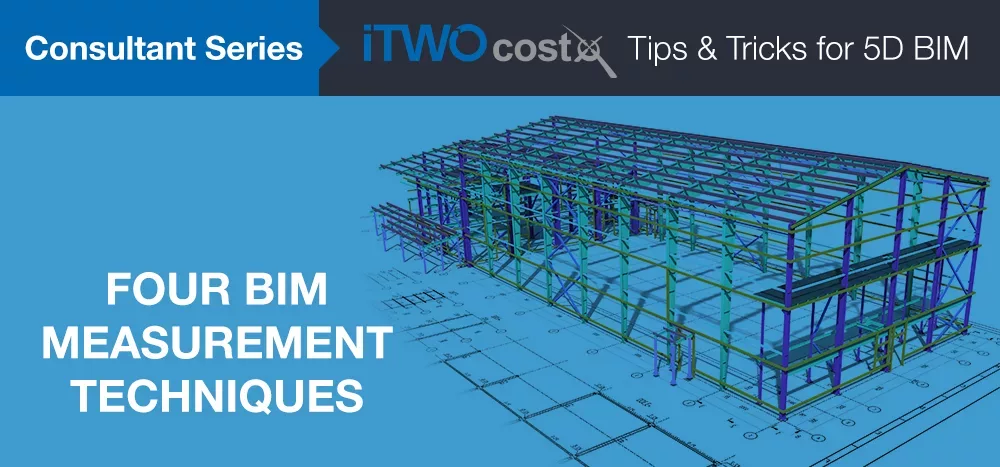10 mins read
Exploring the Benefits of Integrating BIM with Revit for Specification Management
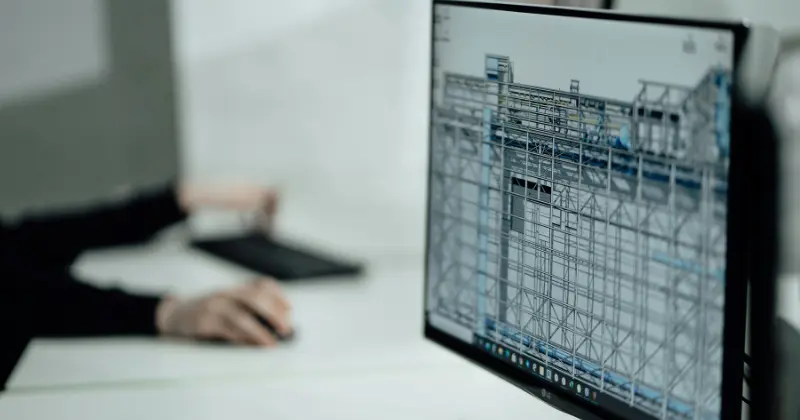
Building Information Modelling (BIM) has positioned itself as one of the most powerful innovations in the construction industry in the past decades, helping solve challenges related to high costs, slow deliverables and a lack of communication between stakeholders.
Over the years, several solutions have been developed to support the use of BIM across projects and disciplines. One of the most popular ones being Revit. The use of BIM and Revit has been connected for many years, making the definitions and relationships between both concepts a little blurry.
In this blog, we’ll explore the topic of Revit and BIM, offering definitions, benefits, and how the integration can enhance project processes like specification management. Let’s dive in!
Understanding BIM vs Revit
While BIM has been around for several years, some people still have misconceptions about it. One of them is that BIM is a software solution like Revit. To clarify this, we will first start by defining each of the concepts separately:
What is BIM?
According to the NBS, Building Information Modeling (BIM) is a “process for creating and managing information on a construction project throughout its whole life cycle.” The process involves the generation of a 3D model that visually represents every aspect of the building. The model, which works in the cloud, contains rich data that can be used to support all processes in a construction project from the initial planning and design stages all the way to handover and operation.
The history of BIM dates back to the early 50s when it was just a concept. Fast forward a few decades, and BIM is a reality that has become one of the most powerful innovations in modern construction. The most notable benefit of implementing BIM workflows is increased collaboration between disciplines, as the 3D model serves as a single source of information for all project data. This level of collaboration and data accessibility significantly reduces the risk of rework, as any potential clashes or issues can be identified before construction begins.
What is Revit?
According to Autodesk, Revit is a “design and documentation platform that supports the design, drawings, and schedules required for building information modeling (BIM).” Revit is able to generate 3D models, integrating geometry, data, and relationships between building elements. Every element in the 3D model, including doors, walls, mechanical systems, and much more, contains rich data that can be used to automatically generate documents, schedules, estimates, and more, reducing the risk of errors and boosting collaboration.
So, based on the definitions provided above, we can say that BIM is a process or methodology, and Revit is software built to support BIM on all projects related to Construction, Architecture, and Engineering (AEC). Like Revit, various other solutions in the market support BIM, including Navisworks, Archicad, SketchUp, and Tekla Structures, to name a few.
Benefits of Using BIM with Revit
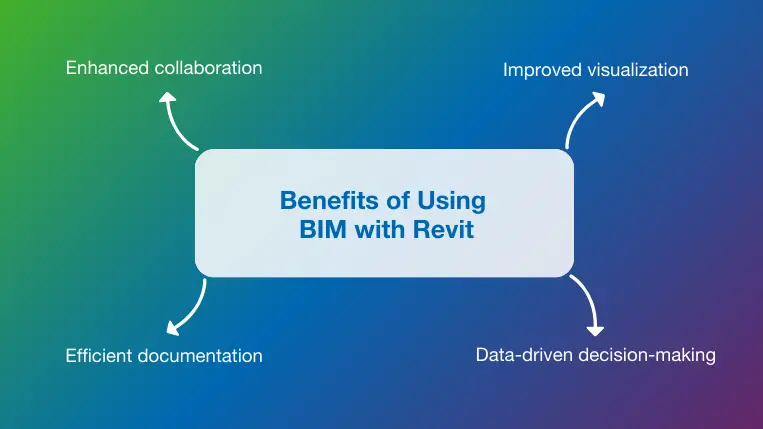
Using BIM with Revit is a powerful combination that allows different construction roles to work together to design and construct efficiently and with the highest quality. Below, we explore some benefits of this integration:
- Enhanced collaboration: When using Revit to support your BIM workflows, all project data is stored in a centralized location, which can be accessed by project stakeholders simultaneously, allowing for real-time collaboration. Whenever a change is made, Revit automatically updates every related component and documentation, resulting in fewer errors and improved quality.
- Improved visualization: Revit software can generate dynamic 3D models directly from a static 2D drawing, offering a comprehensive and interactive visual representation of the project that allows for better design decisions, the early identification of conflicts or errors, and much more.
- Data-driven decision making: BIM models in Revit contain rich data about every aspect of the building, ensuring every decision is made considering factual information and not just intuition. Putting data at the center of every decision ensures risks are mitigated early, reducing the risk of errors and achieving project success.
- Efficient documentation: Revit automates the generation of crucial documentation with the data from the model, including drawings, schedules, estimates, specifications, and more. This not only saves a lot of time in manually gathering the data and generating the documents but also ensures document consistency and quality.
Challenges of Using BIM in Revit
The challenges you might face when using Revit for BIM are not too different from the ones you encounter with any other technology. New software users might find its extensive features and technical interface more challenging to figure out. However, this can be easily solved with appropriate training.
The initial investment for BIM adoption with Revit can be significant, encompassing software licenses, hardware upgrades, and training programs. These upfront costs may be a barrier for some firms looking to adopt the software. Having a clear understanding of the benefits the software can bring to the company is a healthy way of justifying the investment.
Lastly, and probably one of the most common challenges companies can face when using Revit BIM modeling, is integration with other tools and systems. While Revit supports a wide range of files, users might encounter compatibility issues, especially when working with non-Autodesk software. Addressing these interoperability concerns involves adopting open standards, implementing consistent data exchange protocols, and fostering collaboration among software vendors to enhance compatibility.
BIM with Revit for Effective Specification Management
As you’ve learned, integrating Revit and BIM can bring several benefits to construction projects. To keep putting the value of the integration into perspective, we will discuss one area that can truly benefit from it: construction specifications.
The value of integrating BIM, Revit and professional specifications software like RIB SpecLink was recently discussed in an episode of RIB SpecTalk, our webinar series where industry experts like architects, engineers, specifiers, and more, have insightful conversations about topics surrounding the world of specifications management.
In 2017, experts at RIB SpecLink realized that the thing that spec writers struggle the most with when generating specifications is to manually interpret 2D drawings, cross-reference schedules, and verify data from multiple parts of the plan set to specify an element as simple as a toilet. With this issue in mind, they developed a robust Revit and BIM integration within RIB SpecLink to ensure users can access all information about elements directly in the 3D model, all without requiring a Revit license.
Below, we’ll discuss the insights provided in the SpecTalk episode as a use-case to show the value of using BIM with Revit for specifications.
Benefits of RIB SpecLink BIM and Revit Integration
- Traditionally, spec writers had to jump from one document to the other to gather the information they needed to specify elements, which led to errors and confusion. With SpecLink’s BIM and Revit integration all the necessary information is easily accessible in a unique 3D environment, making specs easier, faster and way more accurate.
- The integration of specs with a detailed 3D Revit model ensures any conflicts or discrepancies can be identified early before they become costly change orders. This also makes the job of a spec writer a lot easier as they can trust that no critical information is hidden.
- The project’s quality can also be enhanced when integrating Revit with BIM within SpecLink. The level of visibility provided by a 3D model allows spec writers to not only spot spec issues but also design issues that can be fixed immediately, improving the overall quality of the project.
- Another unique benefit from integrating SpecLink and BIM is users do not require a Revit license to use the BIM integration. This allows spec writers, who may not have access to Revit, to fully navigate, interrogate, and specify directly within SpecLink.
RIB SpecLink BIM and Revit Key Features
- Interactive 3D Model Viewer with Object Data Access: The SpecLink BIM integration allows users to have web-based access to view a Revit 3D model containing robust data about all project elements. SpecLink automatically highlights the spec sections that are related to this particular object in Revit, making it easier to find relevant information.
- “Walk up” solution: The integration uses the standard element data within the Revit model (family name, type, and category) to identify objects, this ensures fast onboarding and broad compatibility, ensuring the BIM manager doesn’t have to update the content to use it within SpecLink.
- Object filters: The SpecLink integration allows users to filter the 3D model by category or by building level to make it easier to view the different elements and write specs.
- Keynote export: Users can export active specifications as Revit-compatible keynote text files which can later be used for tagging and annotation within the Revit environment.
- Versioning & model comparison: Users are allowed to do side-by-side model comparisons to highlight the changes, allowing them to know exactly what has changed and what additional work needs to be done.
- Revit view templates: The BIM integration within SpecLink allows users to use Revit’s View Templates to isolate specific floors, zones, or systems within the model and upload only those selected views to SpecLink, making it easier to focus the specification work for increased efficiency and speed.
If you want to explore the BIM integration in more detail, with tips, best practices, and some visual examples, check out the complete SpecTalk episode below!
Final Thoughts
As you learned throughout this post, BIM and Revit are two different things. One is the process, and the other is one of the many tools that exist to support and enhance that process.
There are many solutions out there that integrate BIM and Revit to enhance different processes and activities in a construction project. One of these solutions is RIB SpecLink. Our professional specifications management software offers a powerful integration that ensures you can reap all the benefits of BIM and Revit without having to acquire additional licenses or move from one tool to another.
If you want to experience what our powerful BIM integration can do for your business, get your free demo for RIB SpecLink today!
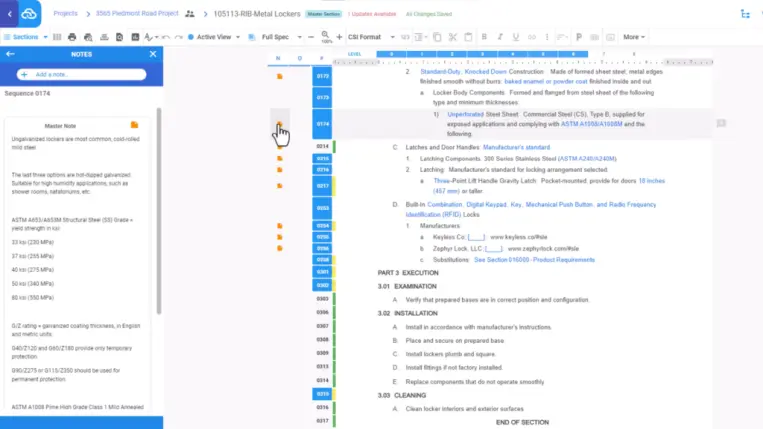
Most Recent
10 mins read
29 mins read
27 mins read
24 mins read
Blog Categories

Ebook






