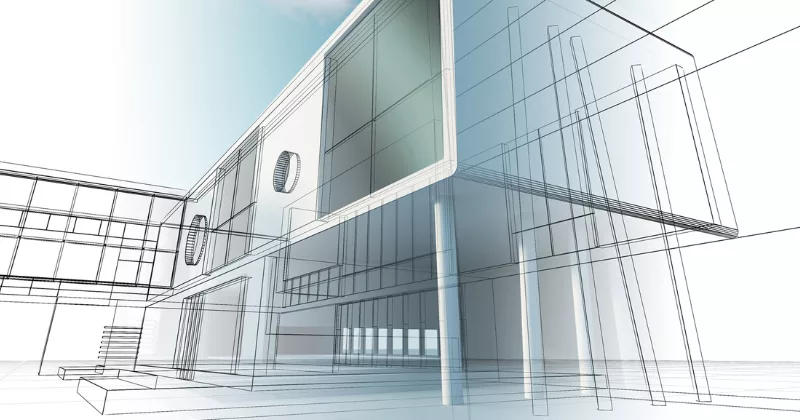11 mins read
Understanding The Power Of 5D BIM In The Construction Industry

Digital technologies are transforming several industries worldwide, and the Architecture, Engineering and Construction (AEC) industry is no exception.
Although it is moving somewhat slower than other industries, it is certainly moving faster than before. The advent of the pandemic has already accelerated many digital trends. Subsequently, many construction companies have already started the race to go digital, hoping that technology will enhance profitability and fend off competitors.
While it’s true that digitalization holds immense potential to improve productivity and address sustainability challenges in engineering and construction, the real question is: Are we ready to break free from the traditional confines of our industry? The digital age is already upon us, and we must demonstrate our adaptability by reshaping our business practices accordingly.
Implementing 5D Building Information Modeling (5D BIM) in the design process is the first step many construction firms take toward digitalization. This technology holds immense potential to make projects smarter, more accurate, and way more profitable.
5D BIM is now well-established in the construction industry but is often considered a tool only for the design phase. At RIB Software, we are taking it beyond the design phase into construction and very detailed processes.
If you’re still undecided, let the following insights ignite your enthusiasm for the potential of 5D BIM in construction. Today’s builders should consider reinventing their business and envision a future where everything is conducted in a fundamentally different, more efficient way with the help of digital construction technologies.
Keep reading to learn everything about the power of this technology!
What Is BIM?
First and foremost, it is important to note that BIM is not software you can simply purchase and pressure your staff into implementing. BIM is a methodology that provides a new way of working. So, in a sense, you cannot purchase BIM software per se but software to capitalize on the BIM workflow.
Building Information Models are three-dimensional digital representations of a building project’s physical and functional characteristics, such as spatial relationships, constraints, and dependencies. Together, they form a reliable foundation for decision-making.
The emphasis is on the data that is collectively shared and communicated between the stakeholders throughout the entire project lifecycle. This enhances accuracy and significantly diminishes discrepancies while harvesting meaningful construction collaboration between the different parties.
Traditional Methodology vs. BIM-based Design
Unlike traditional methods, characterized by changes and unforeseen costs both within the design and building phases, BIM methodology facilitates efficient collaboration based on a virtual model shared between all stakeholders involved.
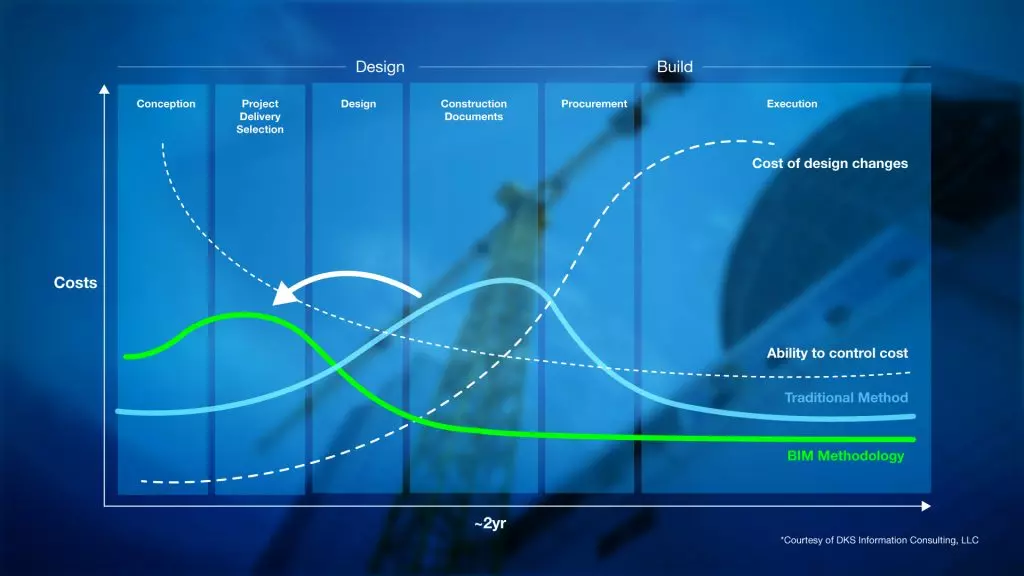
As can be seen in the diagram above, when a greater collaborative BIM effort is concentrated at the initial stages of the design phase (typical of an integrated platform approach), it positively impacts cost, both in terms of cost awareness and cost reduction.
If you want to learn more about the origins of this methodology, check out our blog post on the history of BIM.
What Is 5D BIM In Construction?
5D BIM is a dimension of the BIM methodology that uses software to add a cost data layer to the 3D model. It benefits the entire construction project by offering accurate cost estimation and aiding contractors and subcontractors in quantifying and pricing materials.
In other words, 5D BIM refers to the process and tools that help integrate the 3D model with the project schedule (4D) and cost data (5D) for a complete “design to delivery” project management.
- 3D model: A classic 3D geometric model enriched with extra data (quantities, furnishings, materials, devices, personnel deployment).
- 4D: The time factor. The 4D model integrates work stages and their duration to create a schedule and process plan.
- 5D: Cost integration. Cost assignment in the 5D model allows integral, model-based cost planning, tendering, and execution.
When virtually building the project lifecycle using 5D simulation, it is much easier for stakeholders to comprehend what is being built, how, when, by whom, and with what, and provide rapid feedback.
5D simulation creates a lifelike building process for all involved in planning, execution, and operation. It enables stakeholders to explore multiple alternatives, compare and test complex scenarios, and predict the consequences of selecting an alternative across factors such as costing and scheduling, helping builders make the most informed decisions.
The sequence of construction activities is simulated to allocate resources optimally and avoid time and space conflicts before the actual construction begins. Multiple model-based cost scenarios are explored to ensure the design is within the budget. Optimizing design and maximizing the overall project value becomes much easier with a holistic view.
That said, the optimized 5D BIM model goes beyond preconstruction planning and supports the project’s execution process in its entirety, resulting in the most cost-effective construction delivery possible. We will dive into that a little bit later, but first, let’s keep putting the value of this technology into perspective by discussing some benefits.
5D BIM Benefits For Project Management
Integrating 5D building information modeling into construction projects has many benefits, from enhanced collaboration to accurate planning and budgeting. Below, we explore the main ones.
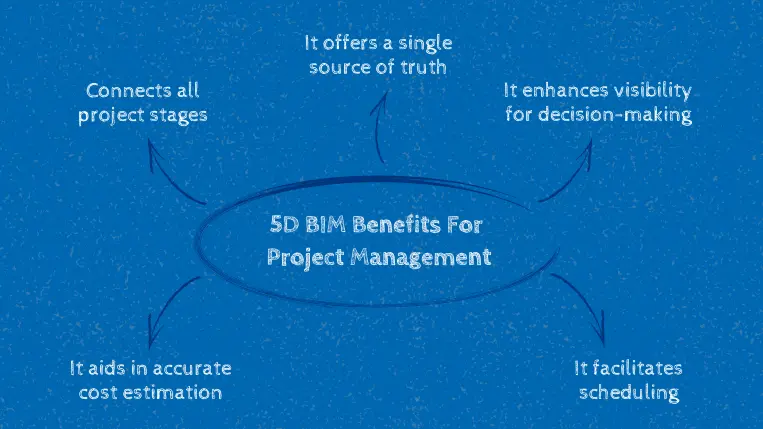
- Connects all project stages
The disconnect between the different disciplines in a project has always been a roadblock for efficiency in the industry. Complex projects involve many pieces of information that must be connected to ensure complete accuracy and transparency. 5D construction provides a digital model where all stakeholders can integrate their expertise and collaborate to complete the project in the expected time and budget and with the least possible errors. This technology has revolutionized the industry and helped mitigate the everlasting construction communication challenge.
- It offers a single source of truth
Efficient project management relies on a shared data environment where everyone can base their decisions. Powered by one single source of truth, 5D BIM supports real-time enterprise-wide collaboration with data that can be trusted. The model aggregates information from the design to create real-time updates that continuously expose project performance across multiple factors and disciplines, revealing interdependencies that are difficult to identify and making predictions concerning the project’s progress.
Plus, professional BIM software is highly scalable, allowing easy integration with other technologies for the construction industry to extend platform capabilities and ensure centralized access to all relevant data and systems. For instance, RIB seamlessly integrates with the industry’s mainstream design and ERP software to manage your finances, supply chain, and stock.
- It enhances visibility for decision-making and risk mitigation
By adding time and cost data to the 3D model, 5D BIM makes possible more efficient decisions regarding the project’s scope and construction processes. 5D BIM drawings are also more accessible and intuitive to understand than traditional ones, making them an excellent tool for strategic decision-making.
Additionally, the model can simulate the outcomes of using different methods, materials, and technologies to understand what will work better when the project is actually built. These simulations also make risk mitigation significantly more efficient and accurate, as potential hazards can be predicted and tackled during the planning stage.
- It facilitates scheduling
Any successful construction project relies on a solid schedule. If tasks and activities are not coordinated carefully, the project risks running over budget and timeline. Even though scheduling is important, getting it right is also quite challenging, as the process requires plenty of time and tedious work. However, with the right 5D management solution, this becomes far easier and more efficient.
5D BIM allows managers to better understand the impact of specific schedule changes through simulations. This way, they can plan and manage risk better with the input and feedback from other stakeholders, making it easier to understand the tasks and responsibilities at each stage of the project.
- It aids in accurate cost estimating
Estimating costs and taking off quantities are some of the most time-consuming and error-prone activities in construction because they involve manual calculations and measurements. 5D models can help automate these tasks to generate accurate, error-free estimations for each stage. The technology can automatically extract quantities of materials and labor directly from the model without additional input, significantly cutting the time needed to generate estimates. This ensures efficient budgeting and overall financial planning.
Paired with that, the estimates and quantities are automatically updated if any changes are made to the design. This ensures complete accuracy and efficiency and saves stakeholders time tracking and updating all documents whenever there is a design change.
How Does 5D BIM Work For Different Construction Roles?
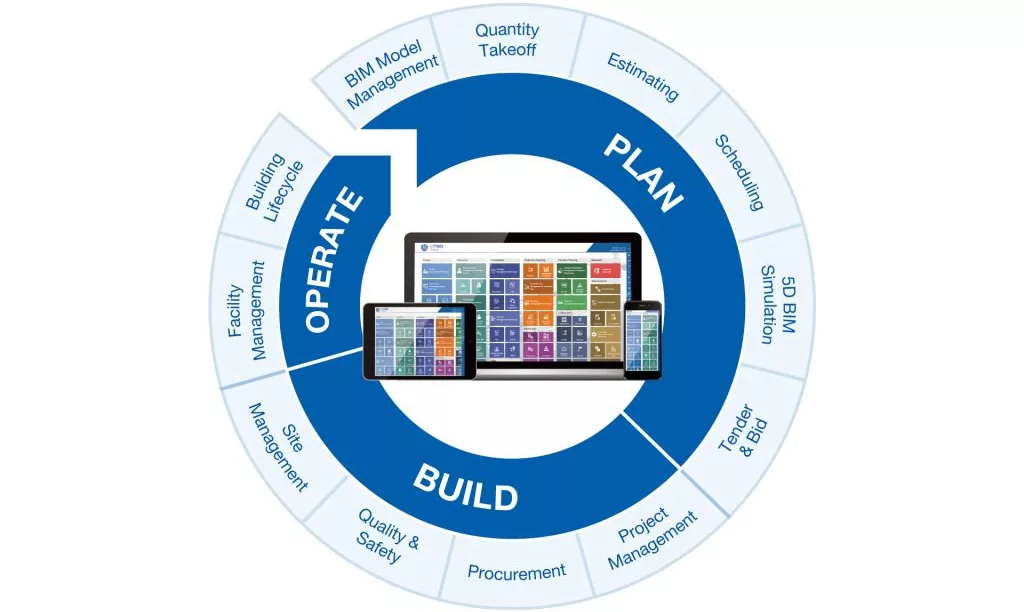
Construction projects are all about people, and enterprise construction management software, such as RIB 4.0, adds value to different roles in different processes. Let’s look at how it can streamline workflows for various professionals and areas across the industry.
BIM managers are responsible for implementing this methodology into a company’s workflow by developing a roadmap and defining standards, protocols, and guidelines for its usage. They often coordinate BIM-related activities and collaborate with other stakeholders to ensure everything runs smoothly.
Professional BIM manager software, like RIB 4.0, provides these professionals with high-quality tools to support collaboration, scheduling, planning, risk management, and sustainability analysis, creating the perfect environment for efficiency and quality assurance.
Some of the features RIB 4.0 offers to them are:
- A dynamic multi-model approach to optimally support diverse processes
Construction processes always start somewhere in the authoring design system. With 5D BIM tools, domain or trade-specific models from different stakeholders can be combined to support the different processes optimally. Individual models can be summarized and displayed for specific processes, while multi-versions of models can be created to support diverse processes in different project phases. BIM managers can manage complete version handling of the models, making it possible to see the impact of design changes on both the program and the budget.
- Multi-stage model comparison to increase transparency and reduce risks
BIM teams can compare and identify changes in different versions of the models. Various changes can be highlighted visually, such as elements that have been added, removed, or changed in any way.
The comparison and the change analysis enable them to obtain an initial overview of the changes and, thus, an early indication of changes in the subsequent processes. It offers the possibility of recognizing the changes that might happen in the following steps and presenting them transparently and comprehensibly for all project participants at a very early stage of the process to reduce risk.
- Better model quality and integrity control to ensure reliability
The BIM team can perform a model quality and integrity check with their RIB 4.0 platform. In addition to verifying existing information and its integrity, the 3D model can be enriched with additional information. By checking and enriching the models with information, they are optimally prepared for subsequent processes, such as estimating and scheduling.
2) 5D BIM for Quantity Surveyors (QS) and Estimators
Once established within a workflow, the benefits of 5D BIM for the QS and the estimator are endless. In a BIM environment, the QS and estimator can participate in data exchange from the outset rather than working in isolation to offer cost advice or takeoff quantities for a project. This enables them to better collaborate with the entire construction chain, including project teams. They can also focus on the client’s needs more effectively, which results in a higher quality overall. The automatic generation of quantities provides a faster, more accurate tool to analyze data and provide better advice. It also allows the estimator to explore ways of improving building design, efficiency, performance, and cost.
Some of the features RIB 4.0 offers to them are:
- Model-based QTO & estimation: More visual, more accurate, and less error-prone
The RIB 4.0 platform adopts the Construction System approach for quantity takeoff and estimating, allowing for their automation.
Quantity surveyors can easily generate automated quantities from 3D models by using predefined takeoff rules in the Construction System. The calculation can go to the object level, be presented in BIM models, and be exported to different levels of detail to facilitate decision-making.
For estimation, RIB 4.0 automates all the predictable, repetitive calculations and assignment tasks required for cost estimating. This improves estimation accuracy, saves time and effort, and standardizes the whole process.
For example, if an estimator needs to estimate the ultra-wall, they can select the ultra-wall object and get the line item in the Construction System. Then, they can go into the details of the estimate. With the cost data connected to BIM models, visualization can be realized to see which elements are within the budget and which are out of budget, significantly increasing estimate accuracy.
- Integration with scheduling and procurement to improve collaboration
The Construction System does more than estimate costs. It supports teams in creating activities and packages for procurement based on the models to understand the cost of the object, the creation data, and the required procurement schedule. Consequently, the BIM models, the cost, scheduling, and procurement data are all connected, and the processes are automated into various details, enhancing the collaboration between the quantity surveyors, estimators, planners, and the whole project team.
3) 5D BIM for Schedulers
5D schedule management helps schedulers to identify potential conflicts and detect risks early in the planning stage, creating reliable schedules to avoid costly mistakes in the construction phase. This is possible thanks to the centralized environment provided by the 5D model, where the BoQ, estimations, and other planning documents are all easily accessible to make the best decisions.
Some of the features RIB 4.0 offers to them are:
- Virtual simulation for schedule evaluation and avoiding conflict during construction
With RIB 4.0, schedulers can assign schedule information to related model objects and combine cost data to perform a simulation. The 5D scheduling simulation analyzes the construction process. This way, the targets are monitored and readjusted in the project’s early stage, which helps forecast and avoid conflicts during construction.
4) 5D BIM for Procurement Teams
Procurement requirements can be generated directly from the BIM model, catalog, or a cost estimate. Design models, cost information, procurement, and construction plans are visualized and evaluated during the 5D planning phase to create a clear and optimized plan before the physical construction. Not only is data accuracy ensured, but the savings in time and labor can be immense.
Some of the features RIB 4.0 offers to them are:
- Early embedding procurement with all project phases to ensure quality, time, and costs
Procurement planning is one of the main tasks in the procurement process and is critical for success factors such as quality, time, and cost. Therefore, choosing the right strategy and determining the procurement demands early or analyzing requirements as realistically as possible is important. RIB 4.0 5D BIM is the first solution that adds BIM models to the construction procurement process. Due to the integration of procurement with 5D BIM geometry models, procurement planning can be executed during an early phase, and the procurement requirements are directly generated from the models.
- Integration with sub-contractors to enhance progress reporting
The RIB 4.0 5D BIM platform can visualize every contracted object and provide subcontractors access to models via the portal. The subcontractors can see their contracted elements from the models and report their progress based on the model, with or without any BIM knowledge.
5) 5D BIM for Project Managers (PM)
For the PM, everything comes together in a simulation. As the project schedule and cost data are connected to the BIM models, the system can simulate the construction processes with different timelines and costs for optimized planning and control.
Some of the features RIB 4.0 offers them are:
- Build virtually before physically to optimize planning, predict cash flow, and reduce rework
In the planning stage, the planned construction process can be simulated to identify potential risks that may affect the project duration and cost so that effective countermeasures can be implemented as early as possible. Different scenarios can be compared side-by-side to decide on an optimal project delivery approach. With the adjustable cost and budget simulation chart, the cost and budget of the different resources, such as labor, plant, equipment, and materials, can be added to see how they are planned over time and forecast the cash flow.
- Compare actual execution with planning to improve performance
During the construction phase, actual and planned progress can be visualized and compared with a simulation to see what was planned and what the actual stage of the project is currently. Based on the results, PMs can promptly make necessary adjustments to schedule and resources to mitigate risks and ensure the expected project outcomes.
6) 5D BIM for C-level Management
For C-level executives, diversified project information is available on one platform, so decisions on prioritizing resources, procurement, cash outflow, etc., become more manageable as management can get a consolidated, holistic picture of all projects through a powerful BI dashboard. Based on this, enterprises can improve and monitor the overall profitability of projects on a real-time basis.
Some of the features RIB 4.0 offers them are:
- Manage all project teams in one place
With 5D BIM supporting end-to-end processes, from planning to execution, in one place, C-level management will have one interface to manage all teams more effectively. It supports project processing with consistent data models and comprehensive functions, making project management more connected, visual, and productive.
- Make more informed decisions
Traditionally, when teams produce different kinds of construction reports for C-level management, they must compile information from different tools to show project design, cost planning, or scheduling separately. It takes time for C-level executives to understand the project’s overall planning and current status. However, with a 5D BIM platform, teams can visually show complete project planning or progress information in one interface. C-level executives can easily understand the design and the time and money needed to complete it, which helps them make faster and more informed decisions.
How To Transition To 5D BIM
By now, you have a better understanding of the value of this methodology. However, as many benefits as 5D BIM has, it also has challenges, and understanding them beforehand can give you a higher return on the investment. Below, we will discuss some tips to help you swiftly transition to 5D BIM.
- Do your homework
The first step before transitioning into 5D BIM, or any other technology for that matter, is to research and inform yourself about all the requirements, costs, and challenges. Find out as much as you can about it and put it in the context of your organization. Implementing 5D methodologies will be easier for companies that have worked with BIM previously than for others that have never done it.
There is a wealth of online information for companies trying to transition. A good starting point is the B1M website, which contains a variety of videos on different facets of BIM, including 5D. Depending on your location, there may be various published standards to follow; for example, the RICS published many guidance notes and research papers, such as ‘The International BIM Implementation Guide’ and ‘Overview of a 5D BIM Project’.
If you want to learn how to deal with constant change in your organization, check our guide on construction change management!
- Invest in the right software
One of the main issues for companies that want to make the switch to 5D BIM is that even if some of their projects are now in BIM, they are not receiving BIM exclusively. Furthermore, the models may often contain only some of the required information to create a full estimate. That is why choosing software is such an essential part of the process, as the wrong tool can make your life a lot more complicated. Software on its own is not a BIM solution, but it is the enabler to undertake BIM and is a logical starting point.
For instance, RIB CostX supports both 2D and 3D, facilitating the transition of a company’s current practices to BIM in a planned manner. Much of what they are already doing is still applicable in a BIM workflow, and there is still a need to work with 2D drawing files within a BIM project. The main difference is the ability to interrogate the model to extract quantities and use the 2D files to verify and validate those quantities rather than measuring them.

File interoperability is another important aspect of this, so any 5D BIM software worth its weight needs to support many BIM native files, such as RVT, DWFX, IFC, and even SketchUp. Establishing industry standards and procedures provides a sound framework for BIM implementation across all industry sectors to benefit the community as a whole.
- Involve everyone from the get-go and get started!
The third advice we can give you is to start straight away! This means having a dialogue with designers and beginning to work with 3D model files, even on projects that are not designated as BIM. Current early adopters are companies that perhaps saw a competitive edge in being BIM-enabled. However, the emphasis will soon shift so that being BIM-enabled will be the norm, and those companies that have maintained the status quo will find themselves competitively disadvantaged.
It is important to involve all stakeholders in the process from the get-go. This way, collaboration will be at the basis of the process. You can also provide training to team members who don’t feel comfortable using these kinds of technologies to ensure everyone can benefit from them.
Quality interactions among stakeholders enabled by 5D help identify and solve problems faster and more effectively. Project teams can frame problems more efficiently, ascertain possible solutions quicker, make predictions more accurately, and ultimately, make better decisions
What Can 5D BIM Software Do For You?
We already introduced the value of software earlier in the post, but it is so important that we need to dive deeper into the topic. To finish this insightful guide, we will explore what 5D BIM software can do for your construction project management.
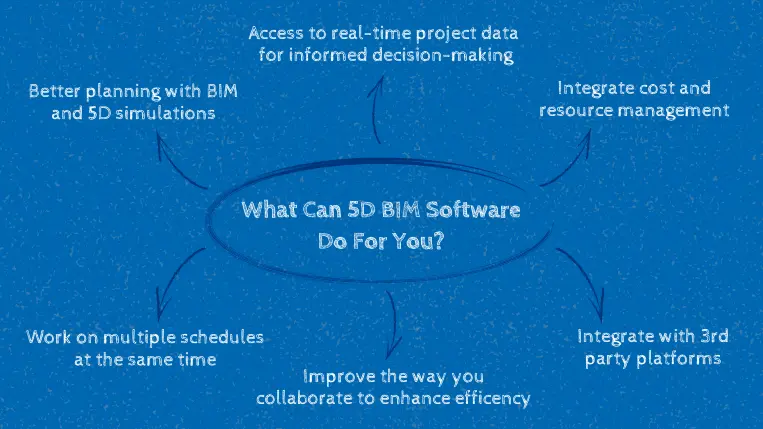
▷ Better Planning With BIM and 5D Simulations
A significant problem in construction today is that project schedules aren’t connected to 5D BIM models. However, the right 5D schedule management tool makes this possible. It allows construction managers to better understand the impact of specific schedule changes through simulations, allowing them to plan better and manage risk.
Another advantage of 5D simulation is that all stakeholders can be more involved in the project in terms of input and feedback. This makes it easier to understand the tasks and responsibilities at each project stage.
▷ Access Real-Time Project Data For Informed Decision-Making
With cloud-based construction software, you can access and manage all project data in real-time from one platform. This includes data from past projects that can be combined in a single place. By examining this past data, you can create better processes for future workflows.
The proper construction management solution can also produce fast reports. This means that teams can easily access all necessary project information when needed, helping them make better data-backed decisions in less time.
Real-time data is also important for executives to monitor the status of each project as it happens. With complete visibility, you can identify trends and areas of improvement and be proactive. In the long run, this data can also help your construction company optimize workflows and internal procedures, ultimately resulting in increased success.
▷ Integrate Cost and Resource Management
Construction cost estimation is one of the most vital processes for any project, and it must be as accurate as possible for success and improved profit. A good enterprise-level construction management solution offers this.
By integrating cost estimation with resource management, you can track and allocate resources easily throughout your projects. This results in a better understanding of all direct and indirect costs, reduced waste, and more efficient financial and resource management.
▷ Integrate With 3rd Party Platforms
A single 5D schedule management solution that integrates with 3rd party apps makes work far more efficient.
For example, you can populate schedules from platforms like MS Project or Primavera into your software, allowing you to work straight from one platform and making processes far easier to manage.
▷ Improve the Way Your Collaborate and Enhance Efficiency
A good enterprise-level construction management solution uses a single platform to unite teams, managers, and stakeholders. The goal is to align everyone involved to improve the completion of each task.
Collaboration efficiency becomes far greater when you can connect schedules with workflows in your BIM 5D model. This allows all relevant information to be recorded alongside each workflow. As a result, it improves transparency and collaboration as construction team members will have complete visibility into the project and can make better decisions together and within their own roles.
▷ Work on Multiple Schedules at the Same Time
An enterprise-level 5D BIM platform differs from regular project-based platforms in that it enables the management of multiple projects and schedules at once.
Instead of being limited to a single project, you can integrate all your projects at once. This gives you a complete overview of your operations and enables you to manage each project from a single place.
Final Thoughts
Construction projects face all kinds of challenges that need to be tackled to ensure the highest ROI. The right solution can improve every aspect of the project at a lower cost, resulting in a more prosperous and sustainable construction operation.
At RIB Software, we have been innovators in 5D BIM technology and have dominated the market for around 15 years. In the era of cloud computing, we have integrated 5D BIM technology with Cloud and AI technology to create more value for the AEC industry. Get a demo to learn more about how our state-of-the-art BIM management software can help your team and organization become smarter, more productive, and more profitable!

Most Recent
11 mins read
10 mins read
10 mins read
29 mins read
Blog Categories
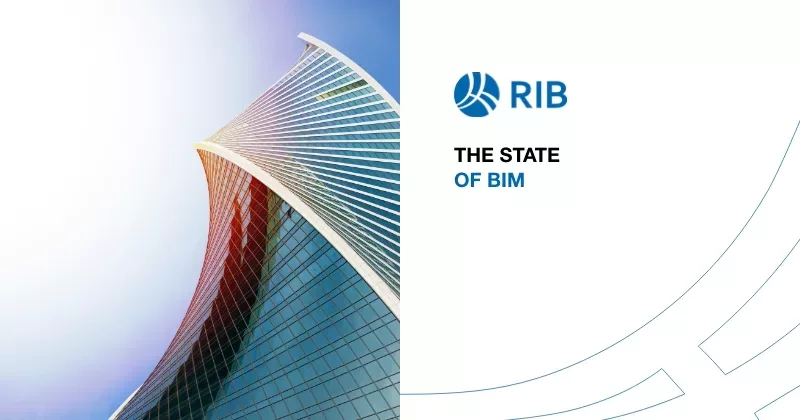
Ebook









