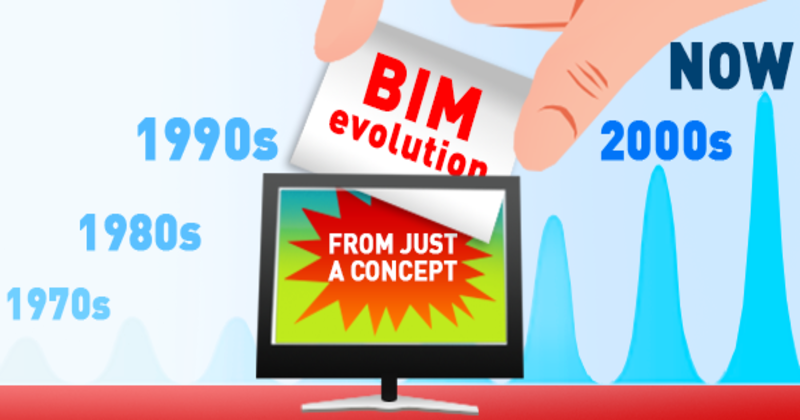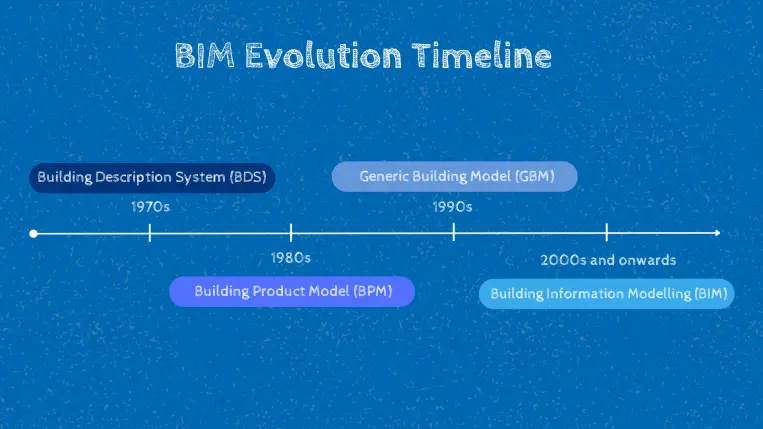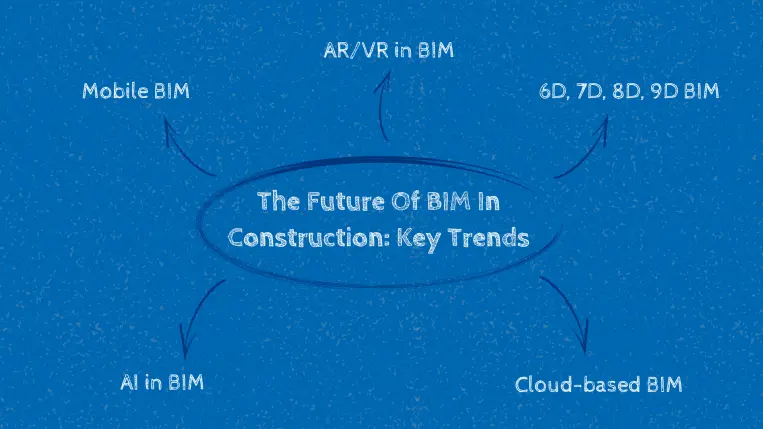11 mins read
Exploring The History And Evolution Of BIM In The Construction Industry

If you’re on our website right now, you must be familiar with the term Building Information Modeling (BIM). Since its infancy, BIM has provided the benefits of improved project delivery time, reduced costs, and increased efficiency.
Since the mid-2000s, advanced computer technology has made BIM mainstream in the Architecture, Engineering, and Construction (AEC) industry. Projects such as Sutter Medical Centre in California (USA), One Island East Office Tower in Hong Kong, the National Cancer Institute in Malaysia, and Crussel Bridge in Helsinki, Finland, are prime examples of BIM’s power.
BIM has risen to prominence with the help of various government mandates over the years, but the trend has more to do with improved technology. Although the hype surrounding BIM has snowballed in recent years, the BIM concept has existed since the late 1950s. That means the processes and technologies behind BIM have been evolving for over 60 years!
For comparison’s sake, wireless internet was invented in 1991, yet the public started using Wi-Fi regularly only in the mid-2000s. With that in mind, BIM might be considered an overnight success—decades in the making!
In this post, we cut through the hype to review the fascinating history of BIM.
What is BIM in construction?
Building information modeling (BIM) is a collaborative, software-based process that uses computer modeling and a shared cloud platform to establish digital representations of construction projects and support operations from planning and design through project completion.
The foundation for BIM can be found in a paper called Augmenting Human Intellect (1962) by Douglas C. Englebart. Decades ahead of his time, Englebart suggested that object-based design, parametric manipulation, and a relational database could come together in new and exciting ways:
“The architect next begins to enter a series of specifications and data. When he has finished, the revised scene appears on screen. A structure is taking shape. He examines it, adjusts it…these lists grow into an ever more-detailed, interlinked structure, representing the maturing thought behind the actual design.”
Benefits of BIM in construction
BIM has redefined AEC industries by putting computer technology to work to improve construction collaboration and efficiency, even before the first ground is broken. Important benefits of BIM include:
- Project designs, information, and physical properties are maintained in one shared location
- Less rework and duplication of drawings required
- Improved collaboration using a cloud-based digital model
- Advanced simulation tools to test building performance virtually
- Detection of potential problems, clashes, and defects before construction
BIM History Timeline & Evolution

Computer-aided design (CAD) and computer-aided manufacturing (CAM) began to take shape in the 1960s, when hand-drawn plans and paper blueprints were still the norm. The history of BIM mirrors the evolution of CAD and CAM, which gradually reshaped engineering, design, and project communication in nearly every industry.
▷ Building Description System (BDS) in the 1970s
The vision outlined by Englebart became a reality by the 1970s when interactive graphical interface technology began to merge with relational databases. One of the first successful building database platforms was the Building Description System (BDS).
Created by Charles Eastman, a Professor at the Georgia Tech School of Architecture, the program used a graphical user interface, orthographic and perspective views, and a database that allowed users to retrieve information by attributes.
Known by some as the “father of BIM,” Eastman understood that construction drawings were inefficient based on the redundancy of projecting objects multiple times in different views. He also realized that hardcopy drawings tended to decay over time, and revision control and history for these paper records were challenging. BDS was limited to individual libraries and design choices and was not especially well-received in its time, but the seed had been planted.
Eastman’s next project, Graphical Language for Interactive Design (GLIDE), introduced in 1977, improved and expanded upon BDS. GLIDE was developed to include more building elements and to monitor data accuracy, construction cost estimations, and structural design elements. These enhancements allowed GLIDE to produce reliable and accurate 2D drawings. But much like BDS, the usefulness of GLIDE was limited to only the design stage of a project.
In the decades that followed, the age of the personal computer would begin in earnest, allowing future generations of BIM to incorporate more comprehensive design features, further collaboration, and inclusion in all phases of a project life cycle.
▷ Building Product Model (BPM) in the 1980s
The 1980s brought us the IBM PC, the Apple Macintosh, and the earliest incarnation of the Internet. It was also the decade when a 3D software package called CATIA gained traction in the aerospace, automotive, and shipbuilding industries. Despite the obvious applications in AEC, particularly for designers and architects, it would take most of the decade before 3D modeling technology began to cross over.
In 1986, RUCAPS (Really Universal Computer-Aided Production System) was used during the renovation of London’s Heathrow Airport, becoming the first CAD program to support prefab construction. Fast forward to 1989, and a new program called Building Product Model (BPM) was developed to cover the design, estimation, and construction processes.
BPM became the first platform to include project information from planning through completion, acting as a living archive for concepts, technologies, and standards. Despite the benefits, BPM was limited to individual building component information and lacked the collaborative features required for AEC.
We had come a long way, but the most exciting phase in the evolution of BIM was yet to come.
▷ Generic Building Model (GBM) in the 1990s
The dawn of the 1990s saw the popularity of the first parametric modeling software, Pro/ENGINEER, continue to soar. Still, cross-pollination with AEC in general and architects in particular remained elusive. Autodesk released the first version of their popular AutoCAD program to include solid modeling capabilities in 1993. This was a significant milestone since 2D AutoCAD was already gaining traction with architects who realized technology would not undermine their creativity.
In 1995, the Generic Building Model (GBM) was introduced to expand and integrate information from current and future designs that could be used throughout a project life cycle. This allowed for multiple collaboration points among project stakeholders. As the 20th century drew close, the construction BIM timeline reached an inflection point as 3D modeling capabilities and multi-phase BIM information platforms began converging.
▷ Building Information Modelling (BIM) in the 2000s and onwards
As we welcomed the new millennium, the technological advancements coming into play began to impact and transform all facets of society, and AEC industries were no exception. The years since 2000 have seen a full adoption of BIM by architects, construction managers, and engineers. The development of professional BIM manager software accelerated during this period.
In 2001, Jetstream, developed by NavisWorks, offered a winning combination of 3D CAD navigation, problem detection features, and collaboration. Shortly after that, Autodesk acquired Revit, making it their first software platform dedicated to the 3D modeling of building components. As these systems evolved and new competitors emerged, parametric modeling allowed building component updates and clash detection to occur in real-time.
2010 saw the rise of cloud computing intersect with the construction BIM timeline, allowing stakeholders in different areas to work on and update the same project simultaneously. BuildingSMART International launched the Industry Foundation Classes (IFC) format to promote data exchange between different software platforms, and more governments worldwide (including the UK in 2016) began to mandate BIM usage for public projects.
Today, BIM use is standard practice in AEC industries, with modern technologies like artificial intelligence (AI) and machine learning (ML) making the tools more powerful as the simulations become more accurate and predictive.
The Future Of BIM In Construction: Key Trends

As the history of building information modeling enters its next chapter, many exciting innovations and practices are being incorporated into the next generation of BIM projects. Just a few of the latest developments include:
▷ Mobile BIM
The ability to carry BIM information and models into the field and make real-time updates presents a significant breakthrough for an industry where mobility is mandatory. This capability is especially useful for updating project information, capturing changes, and documenting progress. Mobile access to BIM also speeds up construction communication while allowing project managers and stakeholders to monitor progress in real-time, wherever they are.
▷ AR/VR in BIM
Touring a building before it is even constructed (or started) was once considered science fiction. However, virtual reality (VR) technology will make this a common occurrence in the future of BIM. Multiple stakeholders wearing VR headsets will tour virtual construction sites together as they exchange ideas and identify issues. Augmented reality (AR) tools serve a similar purpose by overlaying BIM data like structural elements, piping, and electrical systems onto the real site under construction, using computer screens or AR headsets.
▷ 3D, 4D, 5D, 6D, 7D, 8D, 9D BIM
Up to this point, three BIM dimensions are recognized: 3D (shape), 4D (time), and 5D (costs). RIB CostX is, for example, a world-leading 5D BIM software that covers all of these BIM bases. However, as the BIM industry grows and more innovations are developed, 6D, 7D, 8D, and 9D BIM are set to revolutionize construction in the future.
- 6D BIM refers to the sustainability layer. This layer is already part of many software offerings, including RIB 4.0, as sustainable practices are now mandatory in the AEC industry.
- 7D BIM adds an operational layer to the 3D model, including technical specifications, operating manuals, warranty info, and more. It also helps in predictive maintenance to prevent any operational issues.
- 8D BIM adds a safety layer to the model. It helps predict and prevent any safety hazards during the construction process to ensure workers are always safe.
- 9D BIM is based on lean construction, a management method aiming to deliver projects with the highest efficiency and the least waste. This layer allows for efficient resource management and construction productivity.
▷ Cloud-based BIM
Cloud computing technology is a perfect complement for collaborative BIM platforms. Centralized cloud-based BIM models allow multiple team members to work on the same BIM model without checking files in and out or overwriting the work of others. This ensures all team members are working on the current version. Acentralized cloud data repository also allows all project-related information to be securely stored and organized without limits on file size or capacity.
▷ AI in BIM
AI is beginning to influence industries of all types, and the complexity and data intensity of many AEC projects will benefit from AI and ML. Advanced algorithms can predict clashes and other problems before construction thanks to digital twin technology that generates a digital copy of the real construction site in the shape of a detailed 3D model with real-time sensor data collected from the project site.
Keys to BIM Adoption
BIM has now been with us for more than 60 years, but adoption has been gradual at best for much of that time. The two factors behind most of the resistance to BIM implementation can be classified as managerial or technical.
Managerial forces include the uncertainty of leadership over who should develop, operate, and own the Building Information Models. Questions also continue regarding how BIM costs should be distributed amongst stakeholders. As BIM usage becomes the norm, it is important to answer these questions so the process can be normalized.
Technical factors that still lead to BIM resistance today include issues like data interoperability and data security. As new technology evolves to help us overcome these issues, it is safe to conclude that the long ramp-up of BIM adoption was due largely to the social and habitual resistance inherent in human nature.
History of BIM: Final Thoughts
To conclude, let’s quickly review the key milestones in the BIM history timeline:
- 1975 – Building Description System (BDS), considered the first BIM platform, created a basic template for BIM but was limited to design elements.
- 1977 – GLIDE improved upon BDS with enhanced visualization and the ability to conduct estimation from the designs but was still limited to the pre-construction phase.
- 1989 – The Building Product Model (BPM) was introduced as the first BIM product to connect the design, estimation, and project delivery phases by translating project information into relationships between construction activities.
- 1995 – Generic Building Model (GBM) was created to further integrate information with construction activities throughout a project’s lifecycle.
- 2000—The acronym BIM was coined and popularized as a paradigm shift due to technological advancement, leading to various BIM mandates and increased adoption of 3D modeling tools across AEC industries.
- 2013 – BuildingSMART International launched the Industry Foundation Classes (IFC) format to promote data exchanges between different software platforms.
Overall, the history of BIM mirrors the history of computer technology and the construction industry itself over the past 60 years. As 3D modeling and collaboration tools reached new heights at the turn of the millennium, it became apparent that the paper drawings and siloed teams that had defined AEC for hundreds of years would soon be replaced by a new way of working. If you’re not on board with BIM yet, there’s no time like the present to look at how it can improve your business!
At RIB we have been leaders in BIM development for the past decade, offering our customers professional solutions to boost their projects. Our modern BIM takeoff software, RIB CostX, works together with BIM models for accurate estimates, takeoffs, reporting, and collaboration. Book a demo today and benefit from the industry’s leading BIM construction toolkit!

Most Recent
11 mins read
10 mins read
10 mins read
29 mins read
Blog Categories

Ebook











