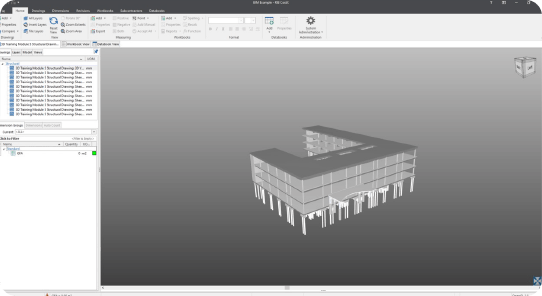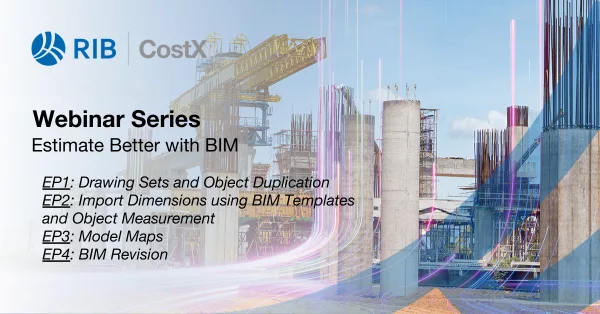About CostX & BIM
Don’t let your business get left behind! Ensure your estimating software covers all the BIM (Building Information Modelling) bases. CostX is renowned worldwide as a leading BIM cost estimating software and is used in a variety of industries for this reason.
Not only can you view and takeoff from 3D models / BIM (including IFC and RVT) within the program, but you can also support 5D BIM using information from the model live-linked to user-defined rate libraries and workbooks- all within the one program. A networked environment allows instantaneous information sharing with others working on the server. CostX also supports a multitude of drawing files and external rate information and exports to various formats, taking interoperability to a new level. It’s never been easier to bring BIM into your business with CostX.

Are you looking to streamline your estimation workflows and stay ahead in the construction tech game?
RIB CostX is excited to present our Estimate Better with BIM webinar series, a four-part journey designed to empower construction professionals like yourself to unlock the full potential of BIM in your projects. Whether you’re just getting started or looking to refine your process, these sessions will offer actionable insights and live demonstrations of how 5D BIM works in practice.

BIM Webinar Episode 1
How to leverage drawing sets for accurate takeoff
BIM Webinar Episode 2
Importing dimensions using BIM templates and object measurement
BIM Webinar Episode 3
Simplify your workflow with Model Maps
BIM Webinar Episode 4
Managing BIM Revisions
How can RIB CostX & BIM help your business?
Design Package Support
Advanced Viewing Tools
User Defined Properties
In-Built Templates
Unique Revision Tool
2D and 3D Mode
Linked Spreadsheets
Network Capabilities
CostX Viewer
FAQs About BIM Estimating Software
BIM estimating software is a specialized digital tool that allows users to estimate project costs from a 3D BIM model. These powerful solutions provide accurate, time-efficient estimates that benefit the entire project lifecycle, especially with the addition of a 2D takeoff functionality.
Automating the extraction of quantities and application of costs to the materials makes the entire estimation process more transparent and accurate. These solutions help bring the project to life in a digitized environment, making it possible to extract detailed information that is not available with traditional estimation methods.
In a traditional construction setting, an architect delivers paper or digitalized drawings, and the estimator does a manual takeoff from them. While many still use this method, it is highly subject to manual error that can damage the entire project. In today’s changing landscape, companies cannot afford costly mistakes that can be easily avoided with the right technology.
BIM cost estimation software significantly enhances these processes and make them much more efficient. Some benefits include:
- Increased accuracy: When doing construction cost estimation using BIM software, all calculations and measurements are done directly from the model, meaning all estimates are more accurate and represent any changes done to the design.
- Time efficiency: Traditional methods of estimating take estimators hours of work that they could be applying to other areas of the project. BIM estimating software allows you to automate the process, making it significantly faster than the traditional way.
- Better cost efficiency: Using BIM makes it easier to estimate costs and identify potential risks early on, ensuring projects stay on budget and schedule despite design changes.
- Boost communication: A BIM model offers a centralized location where all project data can be visualized and used for decision-making. This eliminates the issue of communication and collaboration in construction projects by providing a single source of truth from which all teams base their work.
- Versatility: BIM estimating software supports a wide variety of BIM file types.
5D BIM technology provided by RIB CostX 5D BIM software allows users to add a cost layer to the 3D model and get a complete vision of the project’s cost. With this level of information, estimators can take off quantities automatically, leaving enough time to analyze the data and make powerful strategic decisions. This automated approach to estimating significantly enhances the accuracy of the results, as little to no manual measurement is involved in the process. But the automation capabilities don’t stop there. If any changes are made to the design, quantities and estimates can be easily updated, ensuring accuracy at all times.
The most significant difference between traditional and BIM cost estimating is the method. The conventional method requires the estimator to manually measure and calculate the quantities to generate the estimates. As mentioned, this process is time-consuming and carries a high risk of manual error, which can make the project more expensive later on. The estimator’s time could also be better used to optimize other areas of the project that might benefit from their expertise.
BIM estimating, on the other hand, uses automation for quantity takeoff and cost estimation, making the process way more efficient and accurate. Plus, a BIM model provides detailed information that traditional methods cannot offer, such as how various factors influence costs. For example, with the data extracted from the model, the estimator can do a material analysis to compare how different materials impact the project’s costs, performance, and environmental impact. Different design alternatives can also be tested to predict the results and make the best decisions to keep the project on budget and time.
RIB CostX is an all-in-one construction software that assists businesses in the building sector in managing their estimating in a way that benefits the entire project lifecycle. Thanks to the power of innovative BIM technology, complex projects can be brought to life in a 3D model with real-time data to make informed decisions from preconstruction planning all the way to the handover stage. Using BIM makes it possible for the different teams to collaborate with each other, simplifying their workflows while increasing efficiency and productivity.
Not just that, RIB CostX capabilities go beyond just taking off quantities and estimating costs, our platform offers reporting features to support strategic decision-making, a subcontractor comparison feature to ensure you hire the best-specialized contractors for your requirements, and an embodied carbon calculator, powered by 6D BIM technology, to track the environmental impact of your strategies and material choices, among many others. All these functionalities make complex projects seem less complex as every process and decision can be analyzed and optimized to ensure the best outcomes.

