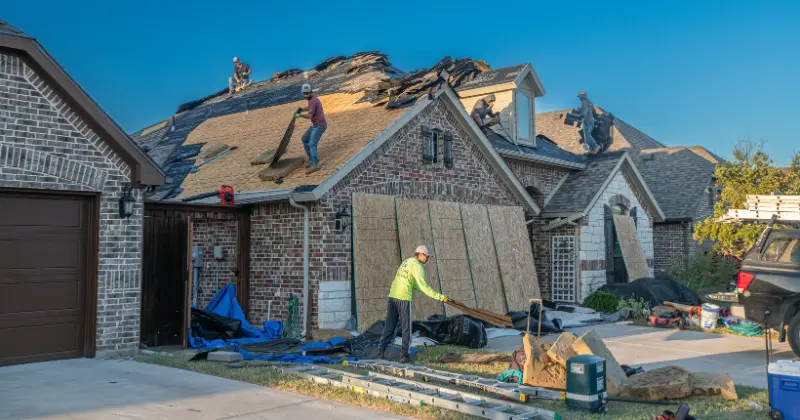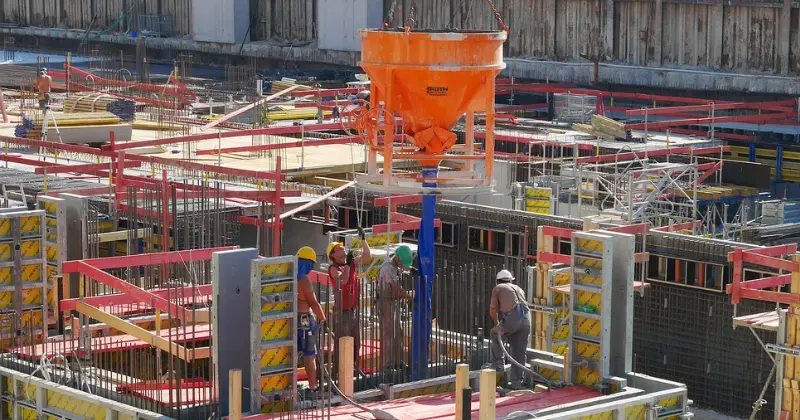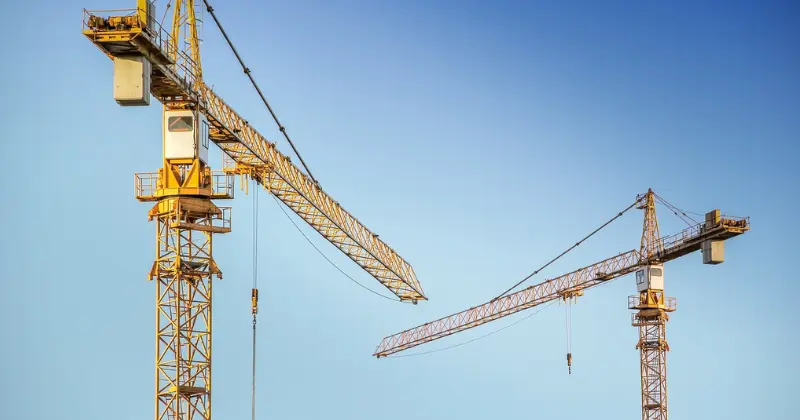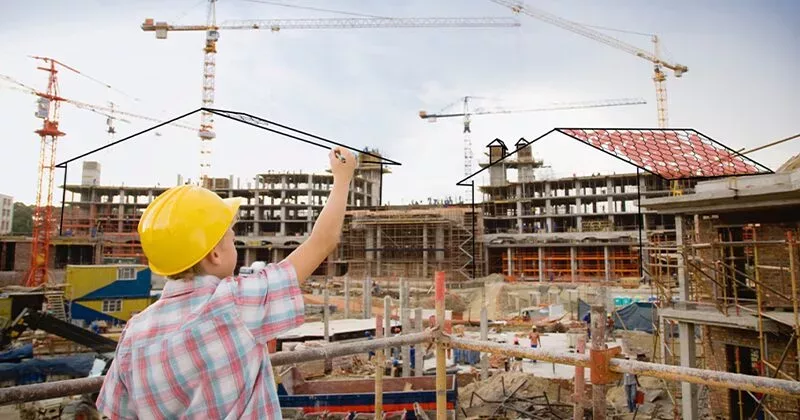11 mins read
As-Built Drawings vs Design Drawings: Understanding Why and How They Differ
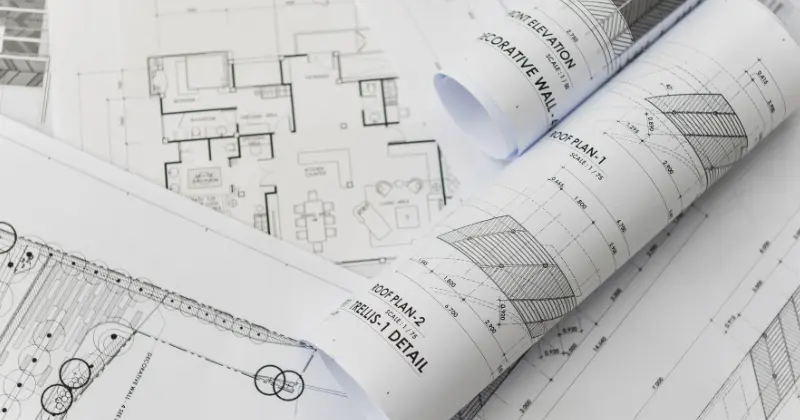
Technical drawings are a universal tool for turning concepts into reality and documenting all aspects of a product or project. As-built drawings provide a new perspective by ensuring all facets and details of a finished construction project are reflected in the final drawing set. These drawings complement design drawings as a new building or structure begins its useful life.
In this blog post, we review the definitions and differences between design drawings and as-built drawings to better understand the importance and purpose of each.
What Are Design Drawings?
Construction design drawings are computer-aided (CAD) or hand-drawn visual plans that convey how a structure will be built. These drawings include detailed views, dimensions, symbols, and notes that collectively bring architects’ and engineers’ visions to life.
Design drawings are created early on, during the project design and conceptual estimating phases, to document a building’s basic features, size, functionality, and spatial relationships. Initial design drawing sets are also used to obtain permits and approvals by demonstrating compliance with building codes and other regulations.
Over the course of a typical project, design drawings will evolve from block diagrams and sketches into detailed technical drawings describing every aspect of the building. Once approved, these drawings become the basis for the blueprints used to guide contractors through the building process, complete quantity takeoff and estimation, and share detailed information with clients and other stakeholders.
Who is in charge of design drawings?
Many stakeholders are involved in the creation, review, and approval of construction design drawings, depending on the specialties involved, client preferences, and complexity of the project. Construction architects and the design team are typically responsible for completing and organizing the drawing set. Specific drawing types include:
- Architectural drawings define the overall look and function of the building.
- Structural drawings created by engineers to show supporting elements such as foundations, load-bearing beams, and joints.
- Construction site drawings completed by civil engineers and quantity surveyors to show the location and position of the structure in relation to the surrounding areas.
Additional design drawings prepared by mechanical engineers and other specialists help to define electrical systems, plumbing, heating, ventilation, and air conditioning (HVAC), and other specific features that are not typically included in architectural or structural drawings.
What Is the Importance of Construction Design Drawings?
Construction design drawings are vital to a project’s success since they provide the details necessary to ensure the design concept is successfully translated into reality by builders, contractors, suppliers, and engineers. Drawings also include dimensions and other criteria that allow tasks to be performed right the first time, avoiding costly rework and delays.
Whether created using pen and paper, 2D CAD models, or advanced building information modeling (BIM) software, design drawings are also living documents that must be updated as the project progresses and change orders are implemented. All stakeholders should have access to the latest drawings to improve cross-disciplinary coordination and collaboration in construction projects.
What are As-Built Drawings?
Since construction projects continually adapt their scope, there is no guarantee that the final design drawings will align with the reality on the ground. As-built drawings address potential gaps using the finished building, rather than the design, as a benchmark.
Construction as-built drawings are completed following a comprehensive review of the project to ensure any changes to materials, dimensions, and other features are captured. Along with a physical review of the property and construction site, design changes, shop drawings, and subcontractor communication should be reviewed to capture updates to:
- Mechanical, electrical, and plumbing systems and fixtures
- Interior finishes, flooring, cabinetry, and trim
- Structural elements such as columns and load-bearing walls
- Additional part or material changes discovered in any facet of the building
Strong change control and subcontractor management practices make it easier to generate as-built drawings as the project concludes, with fewer undocumented changes and surprises encountered. As-built drawings in construction are sometimes confused with the redline drawings used to show changes between drawing revisions, but these redlines are just one of many inputs needed to complete the review.
Who is in charge of construction as-built drawings?
The question of who is responsible for as-built drawings traces back to the design drawings, since as-built drawings require the active participation of the architects and engineers who created the original drawing set and are most familiar with the specifications. The general contractor and subcontractors also play important roles, since they are aware of the actual finishes, features, and minor deviations from released drawings.
Unlike design drawings, it is impossible to create accurate as-built drawings without full cross-functional participation, even when every effort is made to keep drawing set up to date throughout the project. Cloud-based construction software and other modern tools make it easier to record and track every minor issue and deviation in real time.
What Is the Importance of As-Built Drawings?
As-built drawings can sometimes be time-consuming to produce, but the result is a definitive historical record of the work completed and the high-quality structure left behind. The drawings also demonstrate that the finished building has met the intent of the contract and design drawings while conforming to all applicable safety standards and building codes.
The completion of as-built drawings also signifies a passing of the torch from the construction phase to the operational or occupancy phase of a building’s life cycle. An accurate drawing set becomes a valuable resource for:
- Renovation projects and other future building changes
- Facilities teams requiring accurate drawings to perform maintenance and repairs
- Conformance with record-keeping and permitting regulations
- Settling lingering disputes over contract compliance and task completion
The high level of detail and accuracy inherent to these documents also makes them useful for conceptual estimating and planning for the material, labor, and scheduling requirements of similar structures in the future.
As-Built Drawings vs. Design Drawings: Key Differences
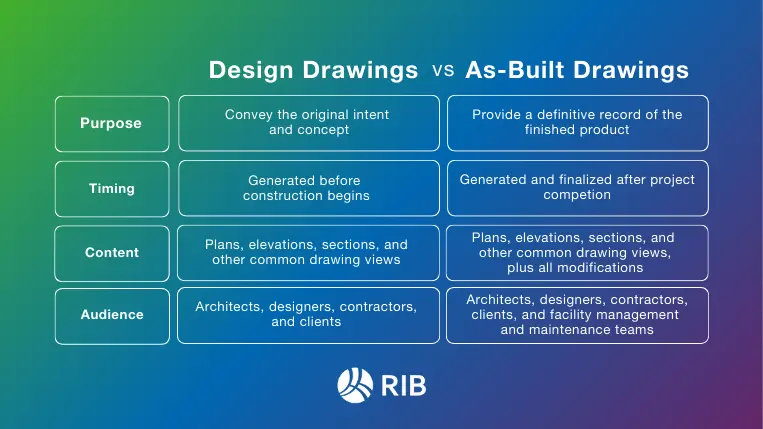
Under ideal conditions, as-built drawings would simply be the final iteration of design drawings that are continually updated throughout the project. Unknown or previously undiscovered deviations and minor changes that may have gone undocumented make this a rare occurrence. Along with the inevitable nuances discovered as projects near completion, key differences between as-built and design drawings include:
- Purpose: Design drawings are intended to guide the construction process and convey the original intent and concept, while as-built drawings are created to provide a definitive record of the finished product.
- Timing: The first design drawings are completed long before construction begins, while the as-built ones can only be compiled and finalized after project completion.
- Content: Plans, elevations, sections, and other common drawing views and conventions are found in both drawing types, but as-built documents also capture all modifications and adjustments.
- Audience: Architects, designers, contractors, and clients review design drawings early on to understand the full scope of a project. These stakeholders, along with future maintenance and facility management teams, also review and contribute to as-built drawings to better understand the unique features and elements of the structure.
Why Is the Difference Relevant?
The basic differences between design and as-built drawing requirements highlight how similar outputs and formats can have significantly different uses and implications. To use an analogy, design drawings are much like a movie script detailing each scene, spoken word, and setting, while as-built drawings are more like the completed movie, with each planned element now fully rendered and finalized.
This distinction becomes important when legal disputes arise between clients, contractors, and subcontractors. Rather than continually referring to the physical building, as-built drawings make the differences between design concepts and reality clear, especially in cases where there are major discrepancies between what was stated in the contract and what was completed, resulting in cost overruns, quality issues, or dissatisfied customers.
The distinctions between drawings also come into play during the cost reconciliation process, when all final cost adjustments, credits, or reductions are reconciled. Unlike design drawings, as-built ones provide a resource precise enough to support fair and unbiased financial settlements.
Conclusion
Successfully creating and organizing drawings requires cooperation, attention to detail, and access to current information. Understanding the differences between drawing types can help ensure the information and deliverables are managed effectively for project success. At the same time, supporting yourself with powerful software like RIB CostX can significantly streamline drawing management.
With powerful features, such as intelligent drawing comparison, RIB CostX allows professionals to efficiently identify changes between design revisions and as-built conditions. This capability not only enhances accuracy in quantity takeoffs and cost estimations but also facilitates better communication among stakeholders. CostX supports a wide variety of drawing formats, including CAD files, 2D PDF, and 3D object-based DWF™, DWFx™, and IFC BIM models, using the inherent intelligence embedded in each format to enhance decision-making.
If you want to try our powerful takeoff and estimating software and benefit from innovative construction technology, get your free demo for RIB CostX today!

Most Recent
11 mins read
10 mins read
10 mins read
29 mins read
Blog Categories
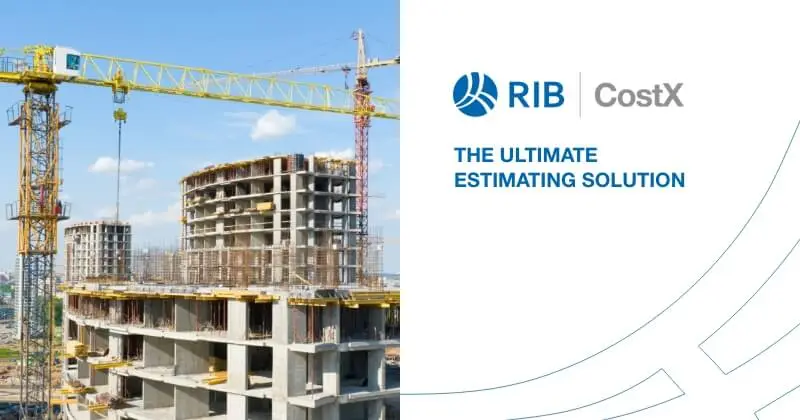
Ebook




