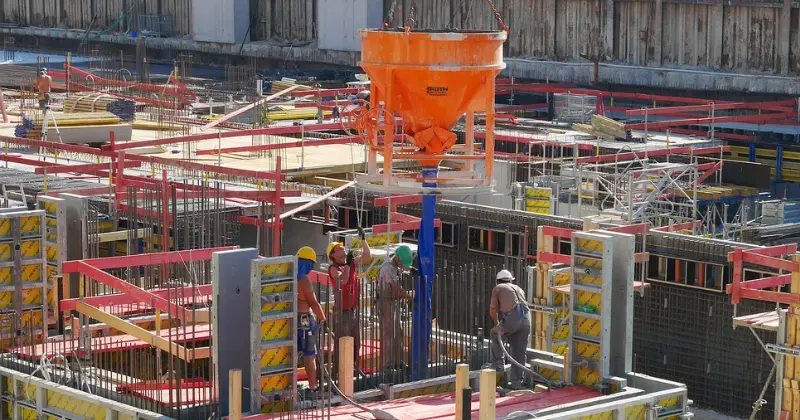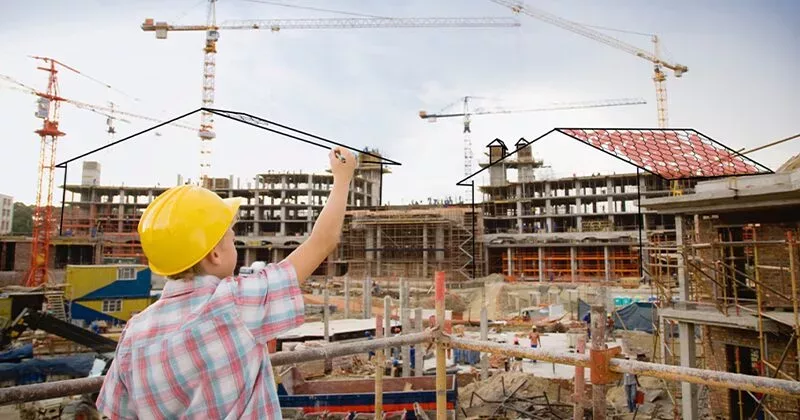11 mins read
The Role of Architects in Construction Projects

As a part of our mission to inform readers about the processes, tools, and people that compose our complex industry, we are putting together a blog series covering the different construction roles, with details about their key responsibilities, skills, challenges, and more. We already covered the roles of the construction project manager, the quantity surveyor, the construction manager, and the HSEQ manager. Today, we’ll discuss the role of the architect.
Construction architects are the visionaries behind the skylines we admire and the spaces we inhabit. Combining imagination and practicality, they shape the construction industry by making buildings out of nothing more than plans.
Construction architects are essential at every step of the building process, from brainstorming to creating the final plans. They aim to improve our lives, workplaces, and social interactions via the settings they create, not only by constructing structures.
In this blog, we will take a closer look at the role of architects in the construction industry and their influence on the places we call home.
What is an Architect in Construction?
A construction architect is responsible for designing and overseeing the construction, alteration, and redevelopment of buildings and structures. The construction process is guided by their meticulous designs and blueprints, which guarantee a beautiful and solid design.
Construction architects also work closely with engineers, contractors, and anyone else with an interest in the project’s outcome to guarantee that everything runs smoothly and on time. In addition to realizing the client’s vision, it is their responsibility to make sure the building complies with all applicable safety laws.
What Does an Architect Do?
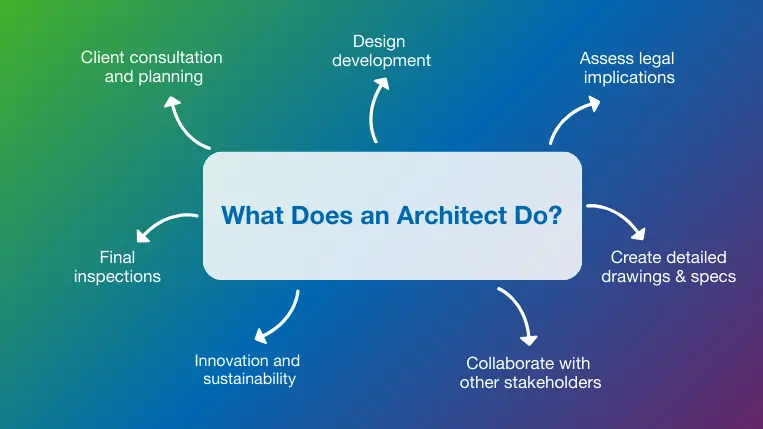
So, what is the role of an architect in construction? Below, we explore this in more detail.
Client consultation and planning
A construction architect acts as the designer of a client’s project, the leader of the design team, and the person responsible for the procurement and appointment of contractors. Additionally, the architect provides administrative and inspection services on the client’s behalf through the construction stage.
At the onset of the project, the construction architect liaises with the client by discussing his/her list of requirements (the project brief) that forms the basis of the client’s needs and instructions to the architect. During the project brief, photographs, pictures, sites that the client has researched, the budget, and the time frame for the project are discussed.
Design development
The design development phase is an interim check between the schematic design and construction documentation phases. This is where the construction architect develops the design in detail by exploring system integration, finishes, and materials.
This is a vital part of the architectural design process since it provides a basis for an estimate for the project and saves time and money in the later phases of design and construction. Professional construction design software is a crucial tool for this stage.
Assess legal implications
A construction architect must carefully assess the legal implications of his/her designs and plans to ensure compliance with all relevant building codes, zoning laws, and safety regulations. This includes being familiar with national and local regulations, getting the appropriate permissions, and considering any legal issues that may develop before, during, or after the project.
In order to safeguard their clients and projects from potential legal conflicts and to guarantee that the construction process runs smoothly and within the law, architects carefully assess these legal aspects.
Create detailed drawings and specifications
The most important output of architects and building engineers is generating drawings. These drawings provide comprehensive instructions to general contractors, subcontractors, and owners on how to carry out a construction project. Whether it’s for providing precise instructions, easing compliance and approvals, or enhancing coordination and collaboration in construction projects, every drawing has a place.
Design drawings can include architectural drawings, structural drawings, electrical drawings, plumbing drawings, or fire protection drawings.
Collaborate with other stakeholders
Construction architects operate as part of an overall project team; they work closely with other construction professionals, including project managers, construction managers, quantity surveyors, and local authority planners.
Innovation and sustainability
Architecture is not only about designing and building structures with basic infrastructural elements anymore. These days, the rise of innovations such as virtual reality (VR), augmented reality (AR), and Building Information Modeling (BIM), are constantly shaping the way we design and interact with construction projects, as the industry is driven by a desire for more sustainable, efficient, and aesthetically pleasing structures.
Architects also play a crucial role in sustainable development. Not only must their designs be practical, but they must also be ecologically conscious, financially sound, and socially fair. When trying to achieve green designs, architects use sustainable materials and incorporate natural light and ventilation to significantly reduce a building’s carbon footprint. Examples are installing solar panels or incorporating green roofs and rooftop gardens.
Final inspections
The final inspection is performed after all construction work is complete. It is the last chance to make sure the project satisfies the customer, the standards and regulations, and the contract. If there are any problems, disagreements, or faults that can delay or prevent the project’s completion and approval, a final inspection might assist in finding them.
Skills Needed to Be an Architect
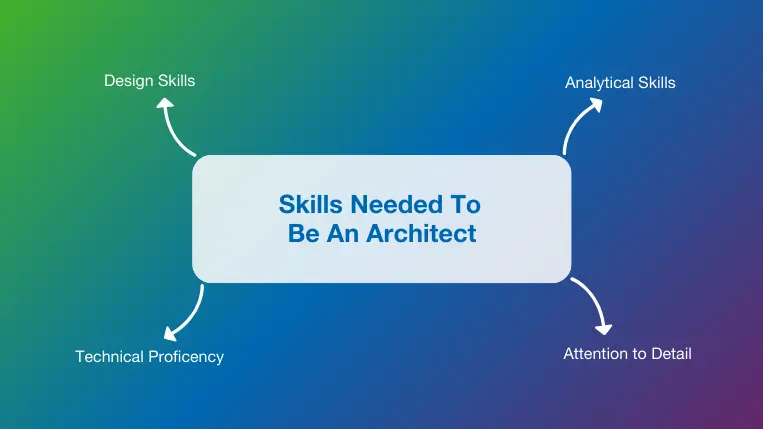
To excel as a construction architect, you must possess a unique blend of architect skills that combine creativity with technical expertise.
- Design Skills: Construction architects need to have excellent design skills, since they must be able to conceptualize spaces, combine form and function, and draw up plans that direct the construction process. By using these abilities, architects can bring their clients’ visions to life in a way that is both aesthetically pleasing and functionally sound.
- Analytical Skills: Because of the wide range of elements that could affect a structure’s form and function, construction architects must possess excellent analytical skills. Architects need to be experts in analyzing complicated data and making well-informed judgments. In this way, architects can ensure that the final design will be safe, efficient, and sustainable. For this purpose, they support themselves in professional construction analytics software to digitize and automate the analytics process.
- Attention to Detail: Even a tiny mistake can have a big impact on the final project. This is why construction architects must possess excellent attention to detail skills. Building projects need a thorough architectural assessment of plans, construction specifications, and work in order to be accurate and specific. This level of detail-oriented work helps avoid costly mistakes, ensures compliance with regulations, and guarantees that the final structure will meet the highest standards of quality.
- Technical Proficiency: Construction architects must possess strong technical skills and be able to use a variety of construction software solutions and hardware devices to develop and perfect their ideas. This includes building information modeling (BIM) and computer-aided design (CAD), which enable architects to create comprehensive designs, run simulations, and envision the finished project.
How Much Can You Earn as an Architect in Construction?
The salary of a construction architect varies depending on the experience, project scope, country, and more. However, there is an average that gives an idea of how much these professionals earn. To this date, the average salary in the UK is £41,825 ($54,861), while in the US, the average salary is $95,069. Construction architects typically work between 35 and 40 hours per week.
How do I Become an Architect?
There are several avenues to pursue an architecture career path, including doing a university degree, an apprenticeship, or on-the-job training.
University
Because construction architects are primarily responsible for the safety and dependability of the structures they design for human use, prospective architects should know that the educational path leading to becoming a licensed architect is quite long. Typically, you’ll need to put in at least five years of study (at a bachelor’s or master’s degree level) and two years of job experience to become a licensed architect, but this varies from region to region.
This is because architecture careers often include a far more diverse range of tasks. In addition to designing and drawing up plans, budgets, and financial accounts, a practicing architect at a small to medium-sized firm will often be involved in negotiating with contractors, making sure the site is safe, and creating specifications for the materials and workmanship.
Most countries offer a three-to-five-year university degree in architecture, so it’s worth exploring universities in your region if you are serious about becoming a construction architect. Make sure that the degree is recognized by the appropriate regulatory body in the country you wish to practice in.
If you are living in the UK, you can complete a five-year university degree recognized by the Architects Registration Board (ARB) or the Royal Institute of British Architects (RIBA), the two regulatory bodies for architects in the UK. In the US, the basic degree essential for becoming an architect is a Bachelor of Architecture (BArch) recognized by the National Architectural Accrediting Board (NAAB). This degree also typically takes five years to complete.
Apprenticeship
You can also become a construction architect by doing an architecture apprenticeship. This combines practical experience in an architecture firm together with academic training from a university. Being an apprentice, you will have more hands-on training, where you provide technical and administrative support to a senior architect or group of architects.
An advantage of this approach is that in most countries (such as for apprenticeships in the UK) you will earn a salary and not pay any academic tuition fees.
On-the-job training
Applying directly to an architectural company is yet another route you can take to kick off your architecture career. When working at a firm, you can be an architectural assistant while gaining qualifications part-time.
Challenges That Architects Face
Construction architects face a myriad of challenges that test their creativity, problem-solving abilities, and project management skills. One of these challenges is finding a happy medium between creative freedom and practical constraints. Architects have the challenging task of creating visually beautiful buildings while also adhering to stringent financial constraints, location limits, and building codes. Finding a happy medium between the client’s needs and the project’s actual requirements is no easy task, and it usually calls for creative solutions.
On top of that, juggling many tasks at once can be a daunting task. In addition to designing and creating comprehensive documentation, architects often have several clients to keep in constant contact with. Each project has its own unique demands, requiring careful coordination and time management to ensure all aspects of the work progress smoothly and on schedule.
Another major obstacle is understanding and complying with all applicable regulations and permit requirements. To guarantee that their designs adhere to all applicable laws, architects should know both state and federal rules. Getting all the required permissions may be quite a challenge, often involving paperwork and coordinating with several regulatory bodies.
Finally, it is essential to any construction project’s success to find dependable contractors and suppliers. When working with these partners, architects can ensure that they will get materials and labor of the highest quality that will complement their projects. An important part of an architect’s job is finding reliable experts who can complete projects on time without sacrificing quality, but this may be easier said than done.
What Software Do Construction Architects Use?
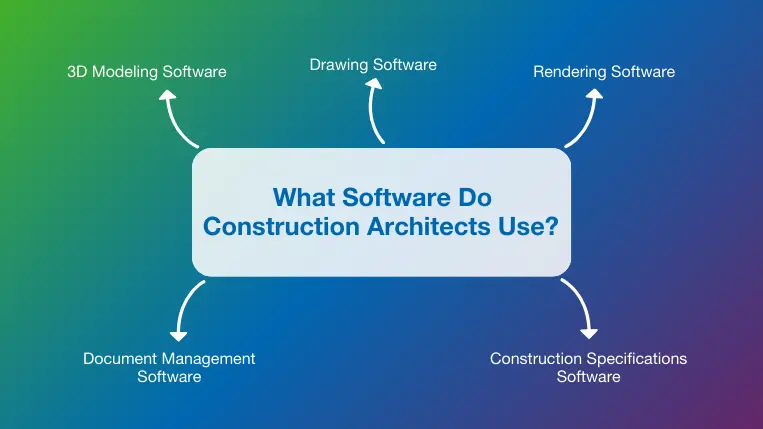
3D Modeling Software
3D modeling software refers to software tools used to create three-dimensional models of objects or scenes. All sorts of modeling methods, such as polygonal, NURBS, sculpting, and generative modeling, are at the user’s fingertips with these tools for creating, manipulating, and visualizing 3D geometry.
The foundation of 3D modeling software is based on complex mathematical formulas, but the programs automate computation for users and have tool-based user interfaces. The result is 3D models based on a variety of digital representations. This includes boundary representation (B-rep) and facet models.
Architects often use BIM management software to visualize 3D models and integrate them with other project data, such as estimations, timelines, and more.
Drawing Software
Architectural drawing software, commonly referred to as CAD software, is used to produce the technical drawing of a building containing specifications that a contractor uses to develop the final building. Drawings include concept drawing (a quick and simple way of exploring initial design ideas), site drawing (showing information about landscaping, building arrangement, and other details), and structural drawing (a plan for how a building should be built).
Rendering Software
Architectural rendering software creates a realistic image of a future building or space. It takes a project designed in a modeling tool and transforms it into a 2D or 3D visualization. These allow everyone in a project to see how the finished product will look.
Construction Specifications Software
Construction specifications software can help save architects time and streamline their writing process. This type of software helps users to automate tasks, streamline workflows, and increase productivity.
The cloud-based, centralized specification software RIB SpecLink is one example of such a solution.
It uses automated workflows, smart linking technology, and CSI-standard content to create a dynamic, credible thread throughout the construction life cycle. Read our insightful guide on RIB SpecLink basics to learn more!
Document Management Software
Construction document management software helps architects manage and organize project documents such as drawings, specifications, contracts, and other important files.
Software such as RIB CX offers a complete management solution where teams can store and capture all activity on the dashboard for real-time follow-ups and reviews.
Architects can configure workflow steps to suit the company and can set up comprehensive dashboards and analytics to track status and progress in real-time.
Final Thoughts
As you learned throughout this post, construction architects are crucial to bringing a project to life. These professionals take care of more than just the design; they support the different stakeholders throughout the entire project.
To do so successfully, they need to rely on various tools and technology to make their work more efficient and productive. At RIB Software, we have been developing solutions tailored to the needs of the different professionals in the construction industry. If you want to experience how state-of-the-art construction software solutions can benefit you, get a free demo of RIB’s toolkit today!
Most Recent
11 mins read
10 mins read
10 mins read
29 mins read
Blog Categories

Ebook



