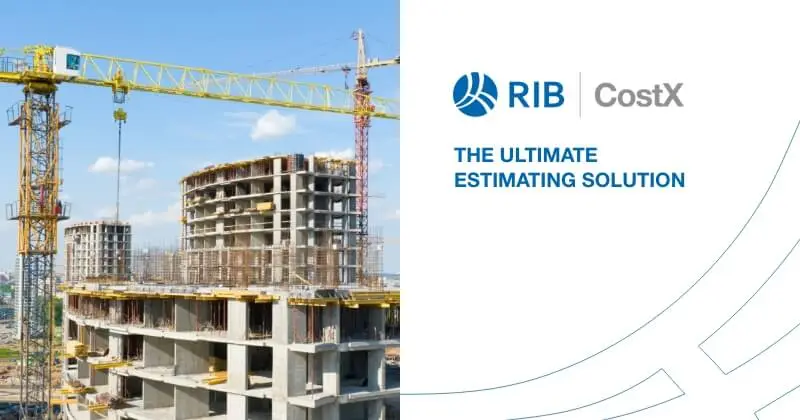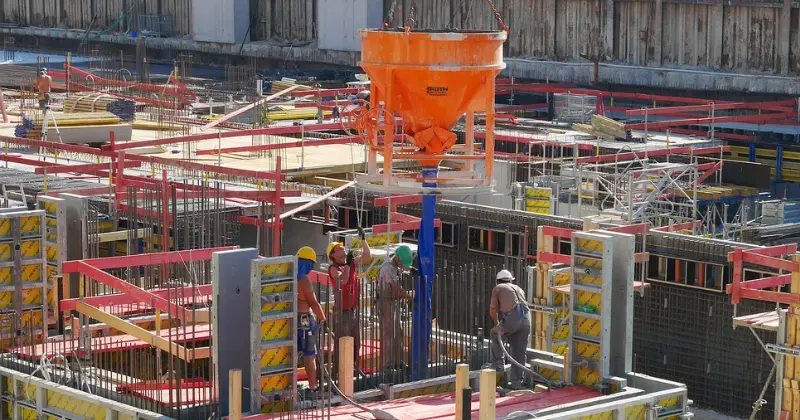11 mins read
Understanding 14 Commonly Used Construction Drawing Types

The scope of construction drawings is always expanding, based on the obvious need to communicate ideas and changes clearly while documenting the size, layout, and unique features of each building. As the construction industry has diversified and advanced, engineering methods have made more complex structures possible, the types of construction drawings that precede the buildings have evolved as well.
What Is a Construction Drawing?
Construction drawings are visual plans that depict a structure using a combination of detailed views, dimensions, symbols, and notes. They guide the planning and building phases of a project while providing a baseline for the final configuration.
Construction drawings are also part of the contract, so it is essential to convey information in a manner that is clearly understood by architects, designers, contractors, and all other stakeholders. With drawing sets for complex building projects sometimes including thousands of pages, the documents must also be well-organized and searchable. Drawing packages are sometimes broken into phases that include:
- Schematic designs and conceptual drawings to support early project discussions
- Development drawings with building layouts to help determine pricing
- Bid drawing sets with the detail and accuracy needed to support an effective construction bidding process
- Construction drawings with finalized dimensions to support the build
Construction drawing organization
Beyond the phase-based approach, construction project drawings are usually organized by specialty (electrical, mechanical, plumbing, etc.), building area, and elevation, allowing each stakeholder to locate the drawings they need easily. Project owners and clients can create specific, self-contained drawing packets tailored to each specialist.
A common practice to improve drawing package flow is to begin with higher-level views and then sequentially drill down to more detailed, “zoomed-in” drawings. Clients will also introduce their own preferences for drawing organization based on their naming conventions and internal systems.
Types of Construction Drawings

With so many applications, specialties, and standards in the construction industry, it is unsurprising that a list of drawing types has been developed to suit each unique purpose. Common drawing types are distinguished by their features, format, and content.
1. Site plan drawings
Construction site plans depict a high-level view of the entire construction site. This drawing type includes important elements like landscaping, paving, and utilities. The site plan will also include neighboring structures and foliage, along with changes in elevation within the plot that were determined through site surveying. These drawings provide a useful baseline for the extensive design, earthwork, and subsequent construction processes.
2. Plot plan
A plot plan is like a site plan since it depicts the entire project site from an aerial perspective, but plot plans are focused on the specific location (plot) where the building is to be constructed. Precise building boundaries are overlaid onto the plot view, along with setbacks from property lines, roads, and other structures. Plot plans demonstrate the correct placement of buildings according to zoning laws to assist in obtaining building permits.
3. Architectural drawings
Architects develop the style and aesthetics of new structures. Architectural drawings include the sketches, plans, and diagrams used to visually communicate these concepts to clients, engineers, and contractors. Architectural drawings are usually drawn to scale and include various views, sections, and elevations to form a complete picture. Hand-drawn architectural drawings were once the norm, but CAD software and Building Information Modeling (BIM) have now moved many building drawings into the digital realm.
4. Structural drawings
Architectural drawings serve as important input for the skilled engineers who produce highly technical structural drawings. These drawings emphasize physical design elements, including columns, beams, and framing, while omitting non-structural walls and unrelated fixtures and wiring. Structural drawings ensure projects adhere to design and safety standards while helping to support accurate takeoff and cost estimation processes.
5. Excavation plans
Excavation plans are drawings that depict the excavation (removal) of soil and rock that must be completed to prepare a site for construction. These drawings often provide information on the volume of material to be moved and suggest tunneling or trenching methods. Excavation plans should also indicate entry and exit points for workers and the location of water and utility lines that must be avoided.
6. Floor plan drawings
Floor plans are a familiar sight for home buyers, renters, and construction teams since they provide an informative birds-eye view of a structure with the roof removed. Construction architects will usually create an individual floor plan for each level of a building that includes details on:
- Interior and exterior wall locations and thicknesses
- Bathroom and kitchen fixture footprints and locations
- Staircases (and their directions), doors, and windows
Floor plans are essential drawings for construction projects because they are important for both conceptual purposes and preconstruction planning.
7. Elevation drawings
While floor plans provide a useful horizontal building perspective, elevation drawings are created from the vertical perspective to provide information on siding, external finishes, and facades that can only be viewed from this angle. Elevation drawings also document the height of each floor and the overall building height, complementing floor plans and section drawings to provide comprehensive building design information.
8. Section drawings
Section drawings, also known as cross-sections or sectional drawings, are used in construction and many other industries to depict an interior view as if the structure had been sliced in half or cut open to provide a specific line of sight. Section drawings can be stand-alone, or views can be added to other drawing types to provide additional details. For example, if plumbing or electrical lines must be oriented a certain way as they pass through an interior wall, a section view can help to clarify these conditions.
9. Detail drawings
As the name implies, detail drawings provide a close-up view of building elements that are difficult to convey through floor plans and other more comprehensive formats. Detail drawings are used to describe features like structural joints or window framing that require in-depth material, dimensional, and installation method guidance. These drawings often include specific notes and instructions to help clarify the intent of the images.
10. Mechanical and electrical drawings
Drawings created specifically for subcontractors and specialists such as electricians and HVAC installers focus on the layout of these important sub-systems. These drawings may omit unrelated details to improve readability and clarity. Electrical drawings include wiring diagrams, circuit layouts, and outlet locations, while mechanical drawings focus on equipment positions, ductwork routing, and system specifications.
11. Plumbing and drainage drawings
Water movement into, out of, and within buildings is an essential design consideration, so a unique category of construction drawings has been developed to capture this information. These drawing packages should include the location of all fixtures, pumps, drains, vents, and the lines that connect them. Mechanical, electrical, and plumbing (MEP) drawings encompass all three specialties, with layouts sometimes combined to point out potential interference points requiring attention.
12. Finishing drawings
Finishing drawings are typically created to describe the aesthetic interior and exterior features of a building. While detail drawings focus on structural elements and mechanical connection points, finishing drawings specify wall paint colors, tile patterns, and decorative fixtures to ensure the desired look and feel is attained during the final stages of construction.
13. Reflected ceiling drawings
The inverse of a floor plan drawing is a reflected ceiling drawing created from the perspective of the building’s floor to provide details and dimensions for light fixtures, ceiling beams, decorative finishes, and their respective material callouts. Depending on the purpose and level of detail reflected ceiling plans can also be used to design and document the location of air vents, speakers, and fire alarms in new or renovated buildings.
14. Perspective drawings
The adoption of perspective drawings began over 600 years ago, when Renaissance artists first used mathematical patterns of converging lines to convey a realistic sense of distance and space. Perspective drawings for construction lend this real-world point of view to conceptual drawings and other architectural formats. BIM and other 3D modeling tools provide an intrinsic sense of perspective by allowing users to navigate buildings virtually.
The Power of Construction Software
Knowing what to include in construction drawings and how to organize them into logical groupings helps to keep complex projects under control while eliminating confusion and delays. Drawings are powerful documents that contain important visual information to bring projects to life. Therefore, they should be accessible for various construction roles to boost collaboration and efficiency.
The level of accessibility and collaboration regarding drawings has been increased thanks to digital technologies like CAD software. However, these are often complex tools that can divide technical from non-technical users. Our powerful estimating software, RIB CostX, supports the seamless transfer of digital design information between designers and non-CAD users, facilitating the extraction of quantities and estimating costs directly from the drawings without running CAD software. The platform supports various file formats, including CAD files, 2D PDF, and 3D object-based DWF™, DWFx™, and IFC BIM models, using the inherent intelligence embedded in each format to enhance decision-making.
The powerful functionalities provided by our professional estimating software allow for the automation of calculations and measurements directly from design files, ensuring higher accuracy and agility in the takeoff and estimating process. If you are ready to experience these invaluable benefits, get your free demo for RIB CostX today!

Most Recent
11 mins read
10 mins read
10 mins read
29 mins read
Blog Categories

Ebook











