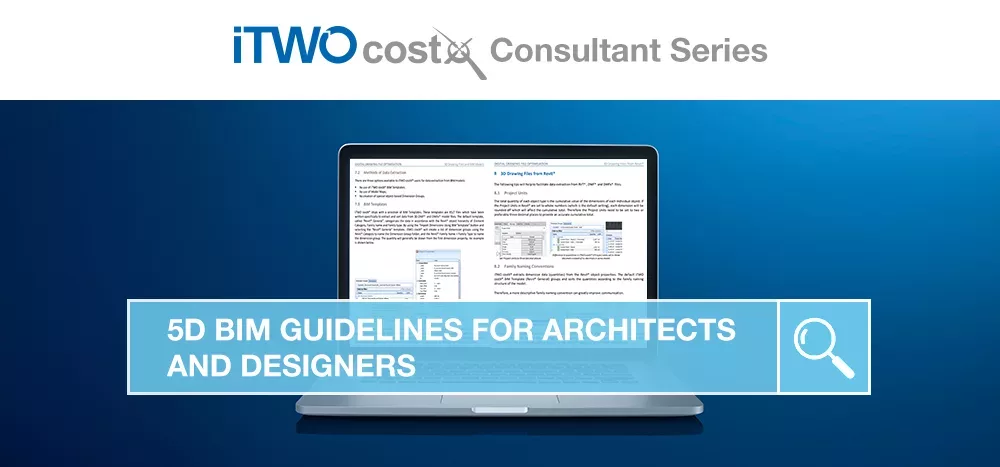10 mins read
RIB CostX Consultant Series: 5D BIM Guidelines for Architects and Designers

For our latest Consultant blog series, we’ll be delving deeper into the topic of 5D BIM to provide some handy tips and tricks for RIB CostX users. Our fourth post is from our Middle East-based Consultant, Herman van Eeden, who has provided an overview of how to communicate your requirements to architects and designers.
In recent weeks/ months, we have explored some of the BIM workflows in RIB CostX and shared some tips and tricks to make the life of the quantity surveyors or estimators using RIB CostX and BIM models a bit easier. However, it is not just down to them and their capabilities with the software to achieve the ultimate efficiencies that BIM can offer.
BIM, as a philosophy, calls for greater collaboration in construction projects between not only the consultant teams but all stakeholders. This workflow has traditionally been and remains slightly stop-start in its nature, with different stakeholders involved at different times in the workflow. Certain research pieces and case studies suggest that early involvement in the design process and model creation can lead to a number of advantages across the whole lifecycle of construction that will have real/measured benefits and savings for all involved.
In this blog post, we will investigate how our colleagues (architects, designers, and BIM Managers) can assist us with the way that they not only design but also publish the models they eventually share with us.. utilize a document that is part of the RIB CostX install shield and can be found at the following location on your computer if you have RIB CostX installed: C:\Program Files\Exactal\CostX\Doc- called the Drawing File Optimization document. You can also download it from the RIB CostX website. We encourage you to share this document with the design team to help achieve/ deliver models that are in the best state to work with in RIB CostX.
The document provides guidance on the most suitable file types, DWFx and IFC, as well as 2D file types. Then it reviews the different methods of Data Extraction before covering how these drawings should be set up as well as published. Some extracts have been included below to give you a good idea of what to expect in the document. Note- the first sections of the document deal with 2D drawing file types, which is really useful as there are a number of efficiency savings that can be achieved here already. However, for the sake of this blog, we will skip over this as we are focusing on 3D/BIM models.
3D Drawing Files and BIM Models:
The first excerpt is from the section titled 3D Drawing Files and BIM Models. Coupled with our training course and webinars on this topic, this section is really useful for familiarizing yourself with model file types and measuring from these models.

3D Drawing Files from Revit:
Next, we consider models published from Revit, a widely used BIM design software (note that details on AutoCAD MEP, Civil3D, and ArchiCAD are covered under other sections of the document). We deal with a range of topics, starting with the way the project units are defined, the family naming conventions and subsequent model tree, and concluding with export and publishing options.

IFC Files:
Lastly, an excerpt has been included from the section where we look at the BuildingSMART industry foundation classes (or IFC) models as a supported drawing file type.

In closing, it is important to remember that these are merely guidelines that should form part of any BIM discussions regarding the Estimator/ QS. The traditional role of the cost consultant is changing to a more digitally enhanced role, and it seems that BIM will play a big part in that in the future. We therefore encourage you to be well-versed in what it is that you require, which, if you’re an RIB CostX user, the Drawing File Optimization document can assist in.
If you are not a RIB CostX user and want to experience the powerful features our BIM takeoff software offers, get a free demo today!

Most Recent
10 mins read
29 mins read
27 mins read
24 mins read
Blog Categories

Ebook











