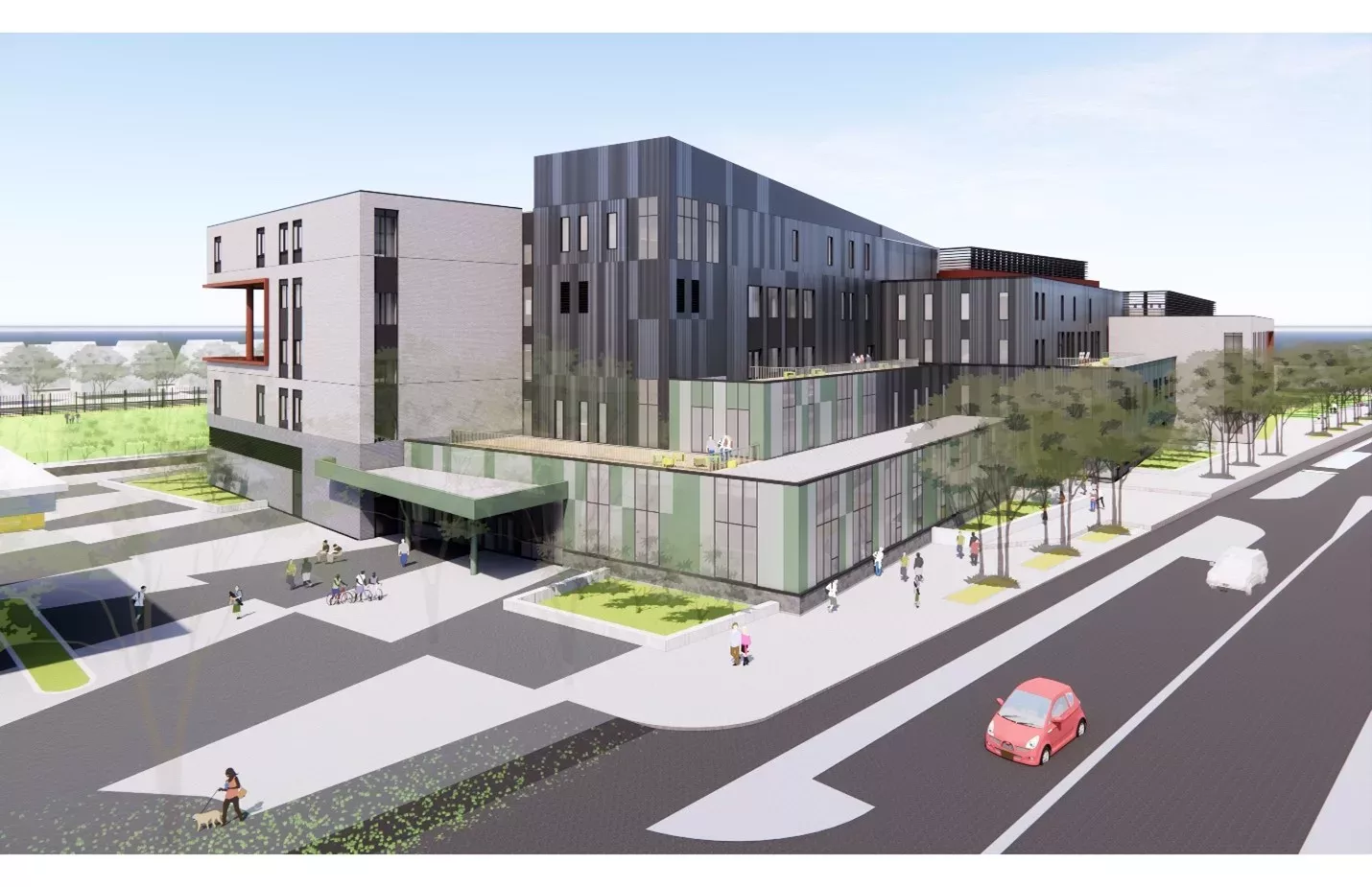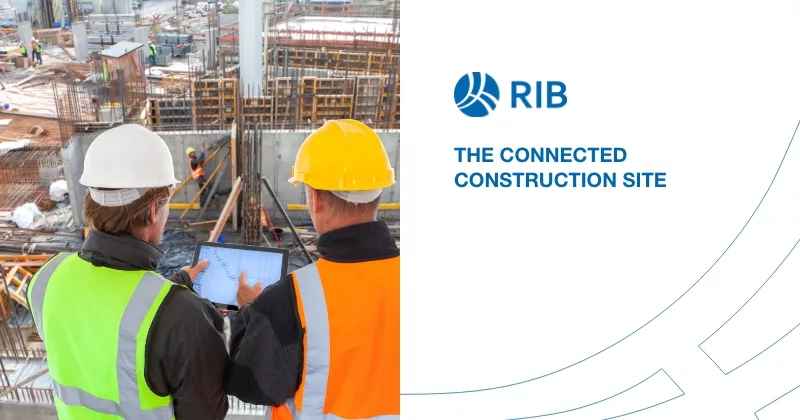6 mins read
High School Spirit, Real World Ready
4 mins read

The Arlington Career Center (ACC) is a new, ground up comprehensive education and training facility that transcends the functions of more traditional high school buildings. The ACC is sited in a medium-dense urban context just west of Washington D.C. in Arlington County, VA. What might be viewed as a constraint actually helps shape a largely vertical campus that mimics many of the working environments students will be encountering after the successful completion of their chosen program. Students are intentionally being exposed to and then prepared for the rigors of ever-evolving technology driven careers. The list of career tracks includes automotive technology/repair, building construction technologies, veterinary science, culinary arts, emergency medicine (EMT), forensic research and investigation, broadcast media production, aviation and aeronautics, cosmetology, computer science, especially cybersecurity. Further enhancing this work/education hybrid environment is a new 4-story parking garage and integrated elements of an existing on-site facility constituting a project as complex as the modern world itself.
Realizing this ambitious and much needed community asset required the recognized expertise of the building architectural design and engineering firm Stantec. This could be considered a local project for the firm because it was conceived and assembled in the Stantec Arlington, VA office. According to conversations with the architect, the distinctive variety of forms and materials not only breaks down the scale of the building in response to the residential character of the neighborhood, but it is also a means of expression to differentiate public and instructional spaces. Another result was the emergence of additional outdoor spaces serving occupants and pedestrians alike. This same attention is being paid to the parking structure with screening and transparency to both soften its appearance and enhance its security. The project further reflects the values of the Arlington County community with a commitment to achieve a minimum LEED Silver certification.
Meeting all these requirements could have been an unmanageable challenge without having exceptional data driven tools to get the real work done. Stantec Senior Project Architect, Robert Sherrill AIA, shared this:
SpecLink’s cloud-based interface allows for a greater ease of “on-the-fly” editing, shuttling back and forth between sections, to ensure a higher degree of coordination and accuracy. The program’s ease of editing and printing allows specifications to be completed more efficiently as well.
What positive experience or outcome should a specifier realize when using a data driven spec program?
I would say the ease of use or workflow. SpecLink is designed to tightly engage and coordinate with the design and documentation process. The goal is for the drawings and specifications to fully integrate and support each other. SpecLink is the best platform for helping to achieve this goal.
Arlington Career Center was given the green light in October 2021 and the new building is scheduled to be in full operation in December 2025 while the balance of the campus will be completed in the summer of 2027. The community truly welcomes this facility and according to Arlington County Board member Katie Cristol at the June meeting:
[ACC] is going to be indeed a spectacular addition to an area that I think of as my broader neighborhood, and, more importantly, a home befitting of the incredible education happening within it.

Project by the Numbers
Client | Arlington County, Virginia
Architect | Stantec
Building size | 261,000 SF
Estimated total cost | 182.42M USD
Occupant capacity | 1,619 Total
Project completion | December 25 [new bldg.] Summer 27 [campus]
Most Recent
6 mins read
9 mins read
6 mins read
6 mins read
Case Study Categories

Ebook


